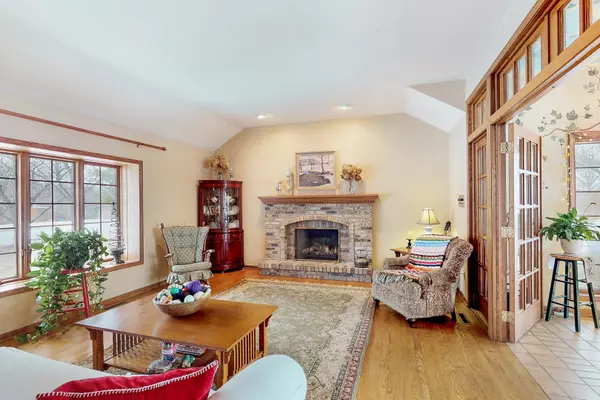$354,000
$365,000
3.0%For more information regarding the value of a property, please contact us for a free consultation.
730 Fairway LN Sycamore, IL 60178
3 Beds
3 Baths
3,405 SqFt
Key Details
Sold Price $354,000
Property Type Single Family Home
Sub Type Detached Single
Listing Status Sold
Purchase Type For Sale
Square Footage 3,405 sqft
Price per Sqft $103
MLS Listing ID 10267072
Sold Date 04/03/19
Style Traditional
Bedrooms 3
Full Baths 2
Half Baths 2
Year Built 1987
Annual Tax Amount $9,523
Tax Year 2017
Lot Size 0.907 Acres
Lot Dimensions 178X222.84
Property Description
BEAUTIFUL CEDAR-BRICK HOME NESTLED ON ALMOST 1 ACRE PARK-LIKE SETTING WITH BRICK WALKWAYS, TIERED DECK & PATIOS... OUTDOOR LIVING AT ITS FINEST! Stunning Living Room showcases brick wood-burn fireplace w/ gas lit logs & view of curved oak staircase. French doors w/ side glass panes & transom windows lead you into Sunroom presenting 9'+ ceiling, hand painted walls & wet bar. Solid double doors open into Family Room boasting a majestic stone fireplace, crown molding, cubby w/ pass-through door from garage for fireplace logs & built-in bookshelves. Spacious eating area & Kitchen feature double ovens, pantry, planning desk, 4 lookout windows w/ panoramic backyard view & attractive lighting. Upper level Office loft displays built-in desk w/ wood top & bookshelves. 3rd Bedroom leads to a Nursery/Sitting Room. 7'x6' walk-in cedar closet is hidden in the walk-in attic storage area. Finished Basement is complete w/ 3rd fireplace, Rec Room, brick accent wall, Family Room & 4th Bathroom!
Location
State IL
County Dekalb
Area Sycamore
Rooms
Basement Full
Interior
Interior Features Skylight(s), Bar-Wet, Hardwood Floors, First Floor Laundry, Built-in Features, Walk-In Closet(s)
Heating Natural Gas, Forced Air
Cooling Central Air
Fireplaces Number 3
Fireplaces Type Wood Burning, Attached Fireplace Doors/Screen, Gas Log, Gas Starter
Equipment Humidifier, Water-Softener Owned, Central Vacuum, TV-Cable, CO Detectors, Ceiling Fan(s), Air Purifier
Fireplace Y
Appliance Double Oven, Microwave, Dishwasher, Refrigerator, Bar Fridge, Washer, Dryer, Disposal, Cooktop, Built-In Oven, Water Purifier Rented, Water Softener, Water Softener Owned
Laundry Gas Dryer Hookup, Laundry Chute, Laundry Closet, Sink
Exterior
Exterior Feature Deck, Patio, Brick Paver Patio, Storms/Screens, Invisible Fence
Parking Features Attached
Garage Spaces 3.5
Roof Type Asphalt
Building
Lot Description Landscaped, Mature Trees
Sewer Public Sewer
Water Public
New Construction false
Schools
Middle Schools Sycamore Middle School
High Schools Sycamore High School
School District 427 , 427, 427
Others
HOA Fee Include None
Ownership Fee Simple
Special Listing Condition Corporate Relo
Read Less
Want to know what your home might be worth? Contact us for a FREE valuation!

Our team is ready to help you sell your home for the highest possible price ASAP

© 2025 Listings courtesy of MRED as distributed by MLS GRID. All Rights Reserved.
Bought with Kelly Miller • Coldwell Banker Real Estate Group





