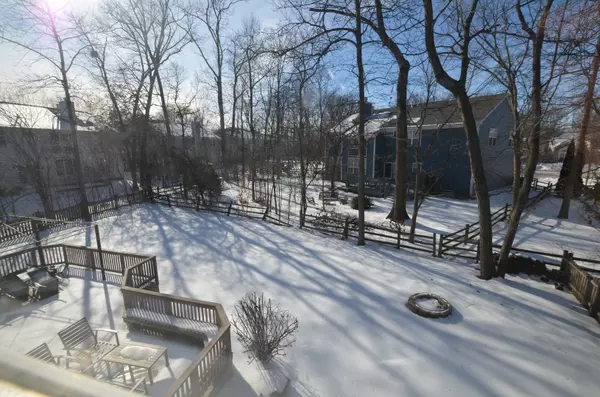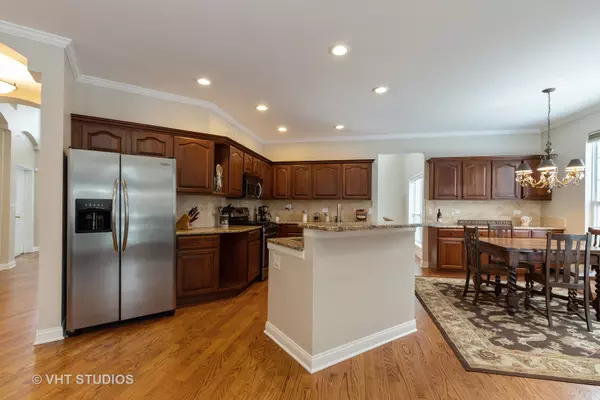$460,400
$469,900
2.0%For more information regarding the value of a property, please contact us for a free consultation.
1916 S Osprey LN Libertyville, IL 60048
4 Beds
2.5 Baths
3,047 SqFt
Key Details
Sold Price $460,400
Property Type Single Family Home
Sub Type Detached Single
Listing Status Sold
Purchase Type For Sale
Square Footage 3,047 sqft
Price per Sqft $151
Subdivision Regency Woods
MLS Listing ID 10272260
Sold Date 04/03/19
Style Traditional
Bedrooms 4
Full Baths 2
Half Baths 1
HOA Fees $29/ann
Year Built 1998
Annual Tax Amount $15,677
Tax Year 2017
Lot Size 10,018 Sqft
Lot Dimensions 119X71X132X89
Property Description
Love where you live! Beautiful spacious home in Blue Ribbon Award winning school district close to everything you need including trails, Independence Grove Park, school, tollway. Interior has amenities and layout with mass appeal and has just been freshly painted. You're going to love the newer kitchen with 42" Cherry cabs, stainless appls, granite counters incl butler pantry, breakfast bar and eating area that offers wonderful views of one of the largest lots in subd. Main fl also features a super-size family room with lovely fp, two-story liv/din rooms, main floor den/office, newer hardwood floors thruout and is light & bright. Upstairs offers a fab master suite with sitting area, luxury bath & walk in closet. Remaining 3 spacious bedrooms share a large dual-sink hall bath. Finished basement has areas for both work and play-rec room, playroom, office & storage. Bose speaker system thruout incl outdoors. New roof/new siding (2017) and 3-car garage too! This one checks all the boxes.
Location
State IL
County Lake
Area Green Oaks / Libertyville
Rooms
Basement Full
Interior
Interior Features Vaulted/Cathedral Ceilings, Hardwood Floors, First Floor Laundry
Heating Natural Gas, Forced Air
Cooling Central Air
Fireplaces Number 1
Fireplaces Type Wood Burning, Gas Log, Gas Starter
Equipment Humidifier, TV-Cable, CO Detectors, Ceiling Fan(s), Sump Pump, Backup Sump Pump;
Fireplace Y
Appliance Range, Microwave, Dishwasher, Refrigerator, Washer, Dryer, Stainless Steel Appliance(s), Wine Refrigerator
Exterior
Exterior Feature Deck
Parking Features Attached
Garage Spaces 3.0
Community Features Sidewalks, Street Lights, Street Paved
Roof Type Asphalt
Building
Lot Description Cul-De-Sac, Fenced Yard, Wooded
Sewer Public Sewer
Water Lake Michigan
New Construction false
Schools
Elementary Schools Oak Grove Elementary School
Middle Schools Oak Grove Elementary School
High Schools Libertyville High School
School District 68 , 68, 128
Others
HOA Fee Include None
Ownership Fee Simple w/ HO Assn.
Special Listing Condition None
Read Less
Want to know what your home might be worth? Contact us for a FREE valuation!

Our team is ready to help you sell your home for the highest possible price ASAP

© 2025 Listings courtesy of MRED as distributed by MLS GRID. All Rights Reserved.
Bought with Dream Town Realty





