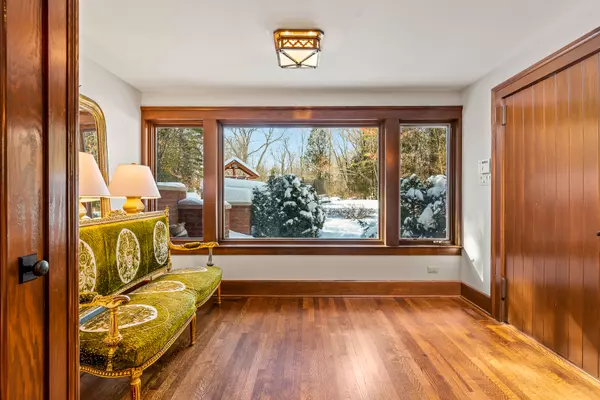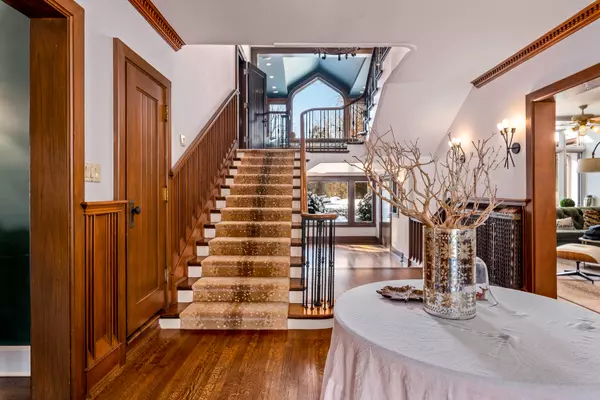$1,495,000
$1,575,000
5.1%For more information regarding the value of a property, please contact us for a free consultation.
154 Ravine DR Highland Park, IL 60035
6 Beds
4.5 Baths
6,012 SqFt
Key Details
Sold Price $1,495,000
Property Type Single Family Home
Sub Type Detached Single
Listing Status Sold
Purchase Type For Sale
Square Footage 6,012 sqft
Price per Sqft $248
MLS Listing ID 10271017
Sold Date 04/18/19
Style Tudor
Bedrooms 6
Full Baths 4
Half Baths 1
Year Built 1909
Annual Tax Amount $35,731
Tax Year 2017
Lot Size 0.964 Acres
Lot Dimensions 42014 SQ FT
Property Description
Magnificent Arts & Crafts Tudor Revival by architect Joseph Lyman Silsbee with Majestic surroundings set upon .96 acre with award winning perennial gardens. Tasteful and pertinent upgrades while retaining the significant architectural details in a bright, sophisticated, comfortable, modern day home! The Gourmet kitchen Boasts Wolf, Sub Zero, and, Miele appliances. The newly constructed Deck and terrace allow you to gaze upon the huge yard, fountain and peaceful setting! Enjoy nature 365 Days a year! A recently redone master bed/bath... new powder room and 2nd bath, the home showcases elegant woodwork throughout with numerous built-ins. 3 fireplaces throughout. A gated entry with 3.5 car attached garage. This is the 2nd to last house before lake. If inclined, walk or bike to downtown HP. This home is a must see and architecturally significant!
Location
State IL
County Lake
Area Highland Park
Rooms
Basement Full, Walkout
Interior
Interior Features Skylight(s), Hardwood Floors, Heated Floors, Second Floor Laundry, Built-in Features, Walk-In Closet(s)
Heating Natural Gas, Forced Air, Radiant, Radiator(s), Sep Heating Systems - 2+, Zoned
Cooling Central Air, Space Pac, Zoned
Fireplaces Number 3
Fireplaces Type Wood Burning
Equipment Ceiling Fan(s), Sump Pump, Sprinkler-Lawn
Fireplace Y
Appliance Double Oven, Microwave, Dishwasher, Refrigerator, High End Refrigerator, Washer, Dryer, Disposal
Exterior
Exterior Feature Balcony, Deck
Parking Features Attached
Garage Spaces 3.0
Community Features Street Paved
Roof Type Asphalt
Building
Lot Description Landscaped, Wooded
Sewer Public Sewer, Sewer-Storm
Water Lake Michigan, Public
New Construction false
Schools
Elementary Schools Indian Trail Elementary School
Middle Schools Edgewood Middle School
High Schools Highland Park High School
School District 112 , 112, 113
Others
HOA Fee Include None
Ownership Fee Simple
Special Listing Condition List Broker Must Accompany
Read Less
Want to know what your home might be worth? Contact us for a FREE valuation!

Our team is ready to help you sell your home for the highest possible price ASAP

© 2025 Listings courtesy of MRED as distributed by MLS GRID. All Rights Reserved.
Bought with Marlene Rubenstein • Baird & Warner





