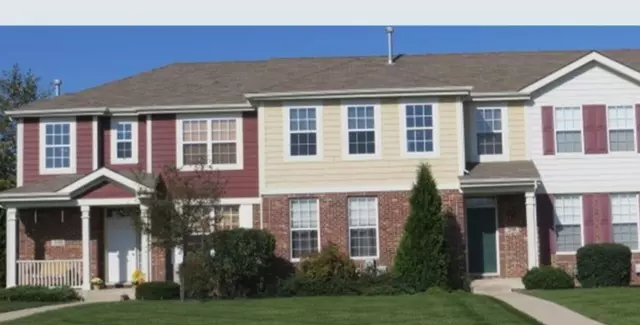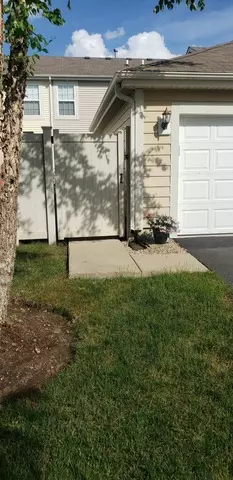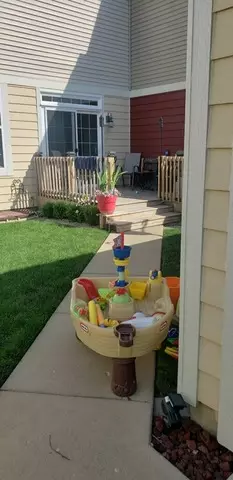$211,500
$215,000
1.6%For more information regarding the value of a property, please contact us for a free consultation.
208 LONGVIEW DR Elgin, IL 60124
2 Beds
2.5 Baths
1,428 SqFt
Key Details
Sold Price $211,500
Property Type Townhouse
Sub Type Townhouse-2 Story
Listing Status Sold
Purchase Type For Sale
Square Footage 1,428 sqft
Price per Sqft $148
Subdivision West Point Gardens
MLS Listing ID 10763102
Sold Date 08/18/20
Bedrooms 2
Full Baths 2
Half Baths 1
HOA Fees $125/mo
Rental Info Yes
Year Built 2006
Annual Tax Amount $4,448
Tax Year 2019
Lot Dimensions 26 X 75
Property Description
GREAT CURB APPEAL TWO STORY BRICK & FRAME TOWN HOUSE WITH PRIVATE FENCED BACKYARD AND TWO CAR GARAGE AND FULL BASEMENT - LOVELY KITCHEN WITH MAPLE CABINETS AND HARDWOOD FLOORS AND GRANITE COUNTER TOPS ALL FINGER PRINT RESISTANT STAINLESS STEEL APPLIANCES LESS THAN 3 YEARS NEW - FIRST LEVEL HALF BATH - SEPARATE DINING ROOM - SPACIOUS FAMILY ROOM - SECOND FLOOR OFFERS A SPACIOUS LOFT - MASTER BEDROOM SUITE AND TWO FULL BATHS - TWO WALK-IN CLOSETS NEAR PARK, SCHOOL AND TRANSPORTATION ALL AT A GREAT VALUE!!
Location
State IL
County Kane
Area Elgin
Rooms
Basement Full
Interior
Interior Features Hardwood Floors, Wood Laminate Floors
Heating Natural Gas, Forced Air
Cooling Central Air
Fireplace N
Exterior
Exterior Feature Deck, Storms/Screens
Parking Features Detached
Garage Spaces 2.0
Building
Lot Description Common Grounds
Story 2
Sewer Public Sewer
Water Lake Michigan
New Construction false
Schools
Elementary Schools Prairie View Grade School
Middle Schools Central Middle School
High Schools Central High School
School District 301 , 301, 301
Others
HOA Fee Include Insurance,Exterior Maintenance,Lawn Care,Snow Removal
Ownership Fee Simple w/ HO Assn.
Special Listing Condition None
Pets Allowed Number Limit
Read Less
Want to know what your home might be worth? Contact us for a FREE valuation!

Our team is ready to help you sell your home for the highest possible price ASAP

© 2025 Listings courtesy of MRED as distributed by MLS GRID. All Rights Reserved.
Bought with Dale Grischow • REMAX Excels





