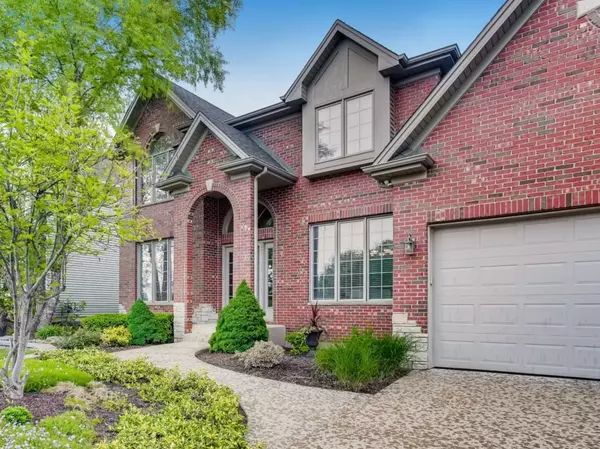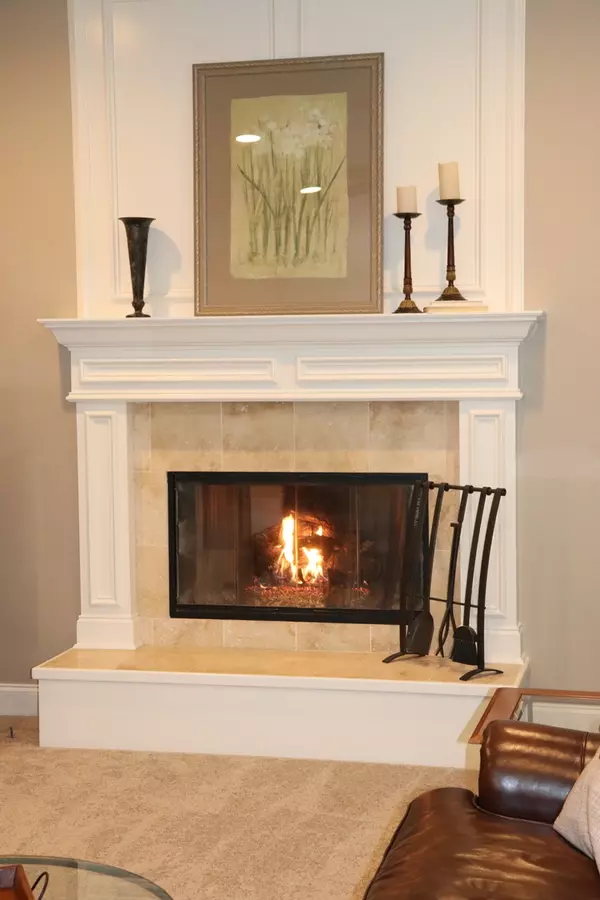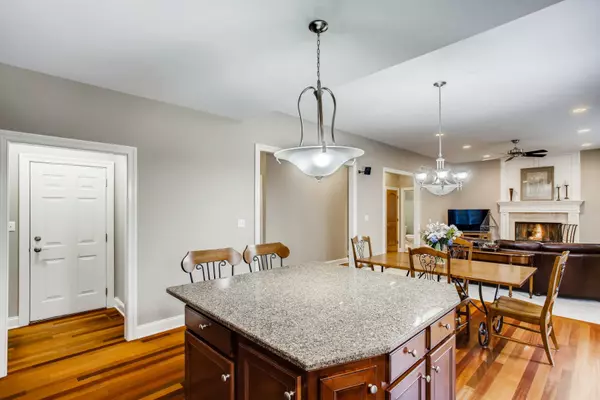$450,000
$450,000
For more information regarding the value of a property, please contact us for a free consultation.
213 AMHERST CT Oswego, IL 60543
4 Beds
3.5 Baths
2,979 SqFt
Key Details
Sold Price $450,000
Property Type Single Family Home
Sub Type Detached Single
Listing Status Sold
Purchase Type For Sale
Square Footage 2,979 sqft
Price per Sqft $151
Subdivision Deerpath Trails
MLS Listing ID 10775600
Sold Date 08/07/20
Bedrooms 4
Full Baths 3
Half Baths 1
HOA Fees $11/ann
Year Built 2005
Annual Tax Amount $11,939
Tax Year 2019
Lot Size 10,010 Sqft
Lot Dimensions 77 X 130
Property Description
Over 4000 sq ft of living area in this wonderfully spacious home in the desirable Deerpath Trails Subdivision. Great curb appeal with a gorgeous brick & stone facing and grand arched entry. Step on to the beautiful Brazilian Hardwood floors and through the glass-paned French doors leading to a private office/living room/den area. The formal dining room boasts classic wainscoting. The inviting family room has a fireplace and extra-tall windows & opens right into the kitchen. Granite countertops, new stainless steel appliances (including a double oven), tons of maple cabinetry and a convenient walk-in pantry. A huge 5'x5' island with storage & seating area is the perfect gathering place for all entertaining. Entire interior (with exception of one bedroom) painted Spring 2020 with decorator's choice colors. Note the popular Cali-style stained doors and white trim. Upstairs - 4 oversized bedrooms -all with walk-in closets, a sizable loft area (imagine the possibilities) & 2 full baths. The master has a unique step up where you can enter into your own private oasis. A second floor laundry room with sink and cabinetry is perfectly placed. A professionally finished basement with wet bar, full bath, & bonus room provides many options for layout and use. Volume ceilings throughout the home provide a more-than-roomy feel. Pella casement windows with custom blinds throughout. Security system, sprinkler system, and Nest thermostat are among the many pluses ++ that come with this home. And the BACKYARD....just exit through the rear kitchen doors to a decked out area - literally! Step on to the trex composite deck which leads down to huge multi-level Unilock paver patio with custom limestone fireplace and Lion built-in stainless steel gas grill. Enjoy all the beautiful Oswego sunsets from any level. Professionally landscaped and still plenty of room for more fun. A true 4 CAR GARAGE (surprise! one stall is a tandem)- extra car, no problem - extra storage, no problem...or imagine an indoor virtual driving range, workout area, workshop, or garage man cave. Clean cement driveway makes the perfect court for the side basketball hoop. NEW carpet on main & 2nd level (May 2020), NEW kitchen appliances (2020), recently power washed patio & deck (2020). Don't forget about the nearby Prairie Point Park which boasts a walking/running/biking path, sledding hill, splash pad, basketball courts, ball fields, plus plenty of open space to enjoy a picnic.
Location
State IL
County Kendall
Area Oswego
Rooms
Basement Full, English
Interior
Interior Features Skylight(s), Bar-Wet, Hardwood Floors, Second Floor Laundry, Walk-In Closet(s)
Heating Natural Gas, Forced Air
Cooling Central Air
Fireplaces Number 1
Fireplaces Type Attached Fireplace Doors/Screen, Gas Log, Gas Starter
Equipment Humidifier, Water-Softener Owned, TV-Cable, Security System, CO Detectors, Ceiling Fan(s), Sump Pump, Sprinkler-Lawn
Fireplace Y
Appliance Double Oven, Microwave, Dishwasher, Refrigerator, Disposal, Stainless Steel Appliance(s)
Laundry Sink
Exterior
Exterior Feature Deck, Brick Paver Patio, Outdoor Grill
Parking Features Attached
Garage Spaces 4.0
Community Features Curbs, Sidewalks, Street Lights, Street Paved
Roof Type Asphalt
Building
Sewer Public Sewer
Water Public
New Construction false
Schools
Elementary Schools Prairie Point Elementary School
Middle Schools Traughber Junior High School
High Schools Oswego High School
School District 308 , 308, 308
Others
HOA Fee Include Other
Ownership Fee Simple w/ HO Assn.
Special Listing Condition None
Read Less
Want to know what your home might be worth? Contact us for a FREE valuation!

Our team is ready to help you sell your home for the highest possible price ASAP

© 2025 Listings courtesy of MRED as distributed by MLS GRID. All Rights Reserved.
Bought with Kimberly Thurm • Berkshire Hathaway HomeServices Chicago





