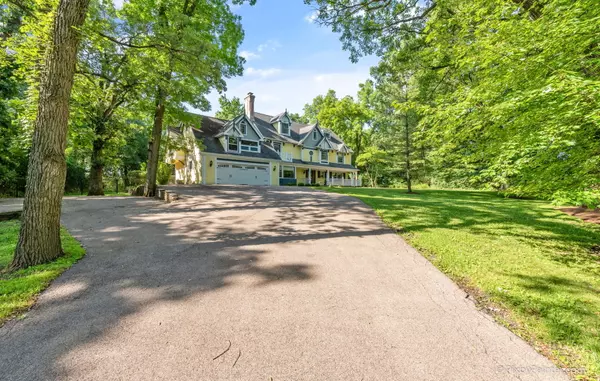$543,000
$559,108
2.9%For more information regarding the value of a property, please contact us for a free consultation.
36W473 Ferson Creek RD St. Charles, IL 60174
5 Beds
4.5 Baths
3,514 SqFt
Key Details
Sold Price $543,000
Property Type Single Family Home
Sub Type Detached Single
Listing Status Sold
Purchase Type For Sale
Square Footage 3,514 sqft
Price per Sqft $154
Subdivision Wild Rose
MLS Listing ID 10777627
Sold Date 08/31/20
Style Victorian
Bedrooms 5
Full Baths 4
Half Baths 1
Year Built 1963
Annual Tax Amount $12,050
Tax Year 2019
Lot Size 1.609 Acres
Lot Dimensions 247X263X200X354X31
Property Description
**D#303 St. Charles Schools**Stunning Picturesque Victorian Charm in "Wild Rose" Highlighted with Modern Day Details** Step into a Norman Rockwell dream in one of "the best, hidden secret" neighborhoods in St. Charles. Get your family involved in the great outdoors. The homesite opens to 38-acres of parks, open space, and more plus easy access to Pottawatomie Park via the bridge - year-round outdoor space enjoyment. 5 Bedrooms + 4 Full & 1 Half Bathrooms + Den + Loft + Finished Basement with 2 cedar closets. Unique spaces around every corner make this home perfect for everyone. Gourmet kitchen, with large granite island and beautiful built-ins, overlooks Family Room with fireplace, wet bar, and backyard views. Master Suite has stunning updated bath with heated stone floors, plus Bonus Room - a perfect retreat. 3 additional bedrooms plus Den. In-law/nanny suite studio, or at home office, has kitchenette, Full Bath, and private entrance - a private apartment/workspace. Finished basement with open Rec Room and Workshop area. Enclosed Porch with Hot Tub can be heated for cooler nights. Professionally landscaped wooded lot with brick paver walkway, front & back patios. Value-Added Features: (2019) Some Windows, Hot Tub; (2018) Overhead Garage Opener; (2017) Basement Flooring, Water Softener; (2015) Master Bath Update, Water Heaters; (2013) 2nd Furnace & A/C. AGENTS AND/OR PROSPECTIVE BUYERS EXPOSED TO COVID 19 OR WITH A COUGH OR FEVER ARE NOT TO ENTER THE HOME UNTIL THEY RECEIVE MEDICAL CLEARANCE.
Location
State IL
County Kane
Area Campton Hills / St. Charles
Rooms
Basement Full
Interior
Interior Features Vaulted/Cathedral Ceilings, Skylight(s), Bar-Wet, Hardwood Floors, Wood Laminate Floors, Heated Floors, In-Law Arrangement, First Floor Laundry, Built-in Features, Walk-In Closet(s)
Heating Natural Gas, Forced Air, Sep Heating Systems - 2+, Zoned
Cooling Central Air, Zoned
Fireplaces Number 3
Fireplaces Type Wood Burning, Gas Log, Gas Starter
Equipment Water-Softener Owned, CO Detectors, Ceiling Fan(s), Sump Pump, Backup Sump Pump;, Multiple Water Heaters
Fireplace Y
Appliance Range, Microwave, Dishwasher, Refrigerator, Washer, Dryer, Disposal, Wine Refrigerator, Cooktop, Built-In Oven, Range Hood, Other
Laundry Sink
Exterior
Exterior Feature Balcony, Porch, Hot Tub, Porch Screened, Dog Run, Brick Paver Patio
Garage Attached
Garage Spaces 2.0
Community Features Street Lights, Street Paved
Waterfront false
Roof Type Asphalt
Building
Lot Description Fenced Yard, Landscaped, Park Adjacent, Wooded
Sewer Public Sewer
Water Public
New Construction false
Schools
Elementary Schools Wild Rose Elementary School
Middle Schools Wredling Middle School
High Schools St Charles North High School
School District 303 , 303, 303
Others
HOA Fee Include None
Ownership Fee Simple
Special Listing Condition None
Read Less
Want to know what your home might be worth? Contact us for a FREE valuation!

Our team is ready to help you sell your home for the highest possible price ASAP

© 2024 Listings courtesy of MRED as distributed by MLS GRID. All Rights Reserved.
Bought with Sarah Leonard • RE/MAX Suburban






