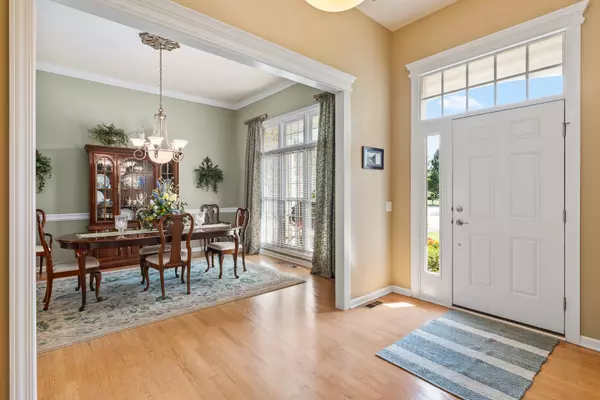$436,000
$440,000
0.9%For more information regarding the value of a property, please contact us for a free consultation.
840 Deering CT West Chicago, IL 60185
3 Beds
3 Baths
2,455 SqFt
Key Details
Sold Price $436,000
Property Type Single Family Home
Sub Type Detached Single
Listing Status Sold
Purchase Type For Sale
Square Footage 2,455 sqft
Price per Sqft $177
Subdivision Prince Crossing Farm
MLS Listing ID 10147433
Sold Date 04/30/19
Style Ranch
Bedrooms 3
Full Baths 3
HOA Fees $6/ann
Year Built 2007
Annual Tax Amount $14,249
Tax Year 2017
Lot Dimensions 71X150X80X124
Property Description
Extensive upgrades throughout this beautiful Airhart RANCH home on quiet cul-de-sac. Original owners. 11' ceilings, gleaming hardwood floors, open plan, white trim, oversized windows w/custom window treatments & more! Upgraded stone & Hardiplank exterior. Formal dining room w/3-piece crown. Soaring great room has gas fireplace. Upgraded SS kitchen has granite w/custom backsplash, island w/breakfast bar & spacious eating area that opens to upgraded garden/sitting rm that has wall of windows & sliding door to lg deck overlooking lush prof landscaping w/sprinkler. Master features 2 WICs & private bath w/dual sink vanity, private commode & walk-in glass block shower. 2 secondary bedrooms w/neutral carpet & double closets. Fantastic upgraded finished basement has above-grade windows, rec room w/media nook, FULL BATH, exercise room, workroom w/workbench & egress windows & huge storage area. Great location: close to park, private high school, forest preserve paths, shopping & expressway! WOW!
Location
State IL
County Du Page
Area West Chicago
Rooms
Basement Full, English
Interior
Interior Features Vaulted/Cathedral Ceilings, Hardwood Floors, First Floor Bedroom, First Floor Laundry, First Floor Full Bath
Heating Natural Gas, Forced Air
Cooling Central Air
Fireplaces Number 1
Fireplaces Type Gas Log
Equipment Humidifier, CO Detectors, Ceiling Fan(s), Sump Pump, Sprinkler-Lawn
Fireplace Y
Appliance Double Oven, Microwave, Dishwasher, Refrigerator, Disposal, Stainless Steel Appliance(s), Cooktop
Exterior
Garage Attached
Garage Spaces 2.5
Community Features Sidewalks, Street Lights, Street Paved
Waterfront false
Roof Type Asphalt
Building
Lot Description Cul-De-Sac, Irregular Lot, Landscaped
Sewer Public Sewer
Water Public
New Construction false
Schools
Elementary Schools Evergreen Elementary School
Middle Schools Benjamin Middle School
High Schools Community High School
School District 25 , 25, 94
Others
HOA Fee Include Snow Removal,Other
Ownership Fee Simple
Special Listing Condition None
Read Less
Want to know what your home might be worth? Contact us for a FREE valuation!

Our team is ready to help you sell your home for the highest possible price ASAP

© 2024 Listings courtesy of MRED as distributed by MLS GRID. All Rights Reserved.
Bought with Cheryl Shurtz • RE/MAX Suburban






