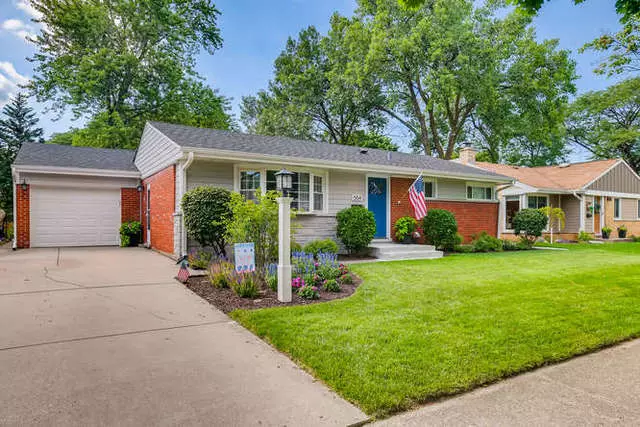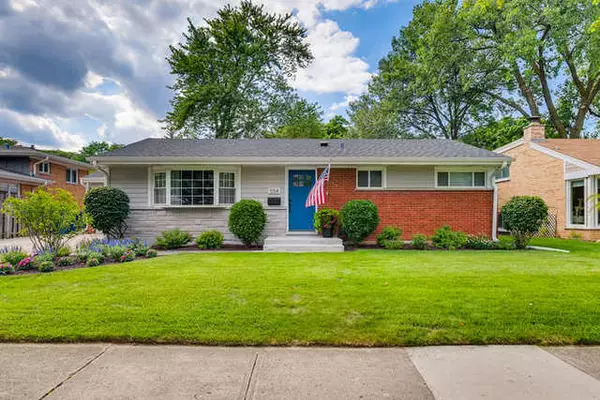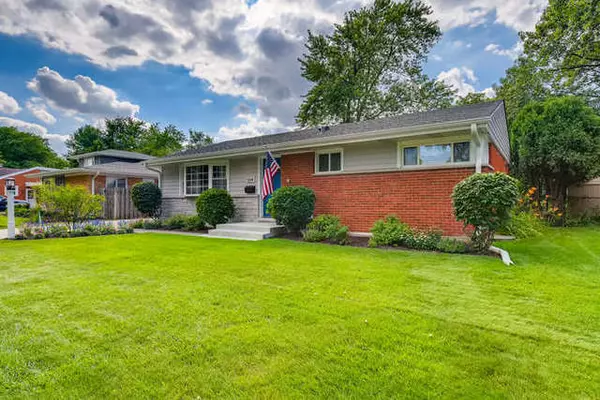$420,900
$419,900
0.2%For more information regarding the value of a property, please contact us for a free consultation.
554 E Park AVE Elmhurst, IL 60126
4 Beds
2.5 Baths
1,444 SqFt
Key Details
Sold Price $420,900
Property Type Single Family Home
Sub Type Detached Single
Listing Status Sold
Purchase Type For Sale
Square Footage 1,444 sqft
Price per Sqft $291
Subdivision Brynhaven
MLS Listing ID 10783559
Sold Date 08/17/20
Style Ranch
Bedrooms 4
Full Baths 2
Half Baths 1
Year Built 1957
Annual Tax Amount $6,463
Tax Year 2019
Lot Size 7,400 Sqft
Lot Dimensions 65 X 112
Property Description
UPDATED AND SOUGHT AFTER BRYNHAVEN RANCH WITH FIRST FLOOR FAMILY ROOM THAT OPENS TO THE BEAUTIFUL, PRIVATE FENCED-IN BACKYARD WITH A TWO-TIERED DECK & CONCRETE PATIO. OPEN 1ST FLOOR PLAN CONSISTING OF AN UPDATED KITCHEN WITH GRANITE COUNTERTOPS AND NEW STAINLESS STEEL APPLIANCES in 2015, NEW CARPET IN FAMILY ROOM IN 2020, SPACIOUS AND BRIGHT FAMILY AND LIVING ROOM (WHICH IS CURRENTLY BEING UTILIZED AS A DINING ROOM). UPDATED FIRST FLOOR BATHROOMS IN 2016, NEWLY FINISHED BASEMENT W/ RECREATION ROOM, BEDROOM AND A FULL BATHROOM AND NEW WINDOWS IN 2019. TONS OF STORAGE AND NEWLY PAINTED FLOORING IN LAUNDRY/STORAGE ROOM IN 2020. NEW ROOF IN 2010, NEW HARDIBOARD SIDING, GUTTERS & SOFFITS IN 2018, NEW FRONT & REAR DOORS IN 2018. NEW 50 GALLON WATER HEATER, FURNACE & AIR CONDITIONER IN 2017. PROFESSIONALLY LANDSCAPED THROUGHOUT. ABSOLUTELY NOTHING TO DO BUT MOVE IN TO THIS SHARP AND METICULOUS HOME. WALK TO SOUGHT AFTER EDISON ELEMENTARY SCHOOL / SANDBURG JUNIOR HIGH. CLOSE WALK TO TRAIN AND TOWN.
Location
State IL
County Du Page
Area Elmhurst
Rooms
Basement Partial
Interior
Interior Features Vaulted/Cathedral Ceilings, Hardwood Floors, First Floor Bedroom, First Floor Full Bath
Heating Natural Gas, Forced Air
Cooling Central Air
Equipment CO Detectors, Ceiling Fan(s)
Fireplace N
Appliance Range, Microwave, Dishwasher, Refrigerator, Washer, Dryer, Stainless Steel Appliance(s)
Laundry Gas Dryer Hookup, Sink
Exterior
Exterior Feature Deck, Patio
Parking Features Attached
Garage Spaces 1.0
Community Features Curbs, Sidewalks, Street Lights, Street Paved
Roof Type Asphalt
Building
Lot Description Fenced Yard, Landscaped, Mature Trees
Sewer Public Sewer, Overhead Sewers
Water Lake Michigan, Public
New Construction false
Schools
Elementary Schools Edison Elementary School
Middle Schools Sandburg Middle School
High Schools York Community High School
School District 205 , 205, 205
Others
HOA Fee Include None
Ownership Fee Simple
Special Listing Condition None
Read Less
Want to know what your home might be worth? Contact us for a FREE valuation!

Our team is ready to help you sell your home for the highest possible price ASAP

© 2025 Listings courtesy of MRED as distributed by MLS GRID. All Rights Reserved.
Bought with Yvonne Despinich • @properties





