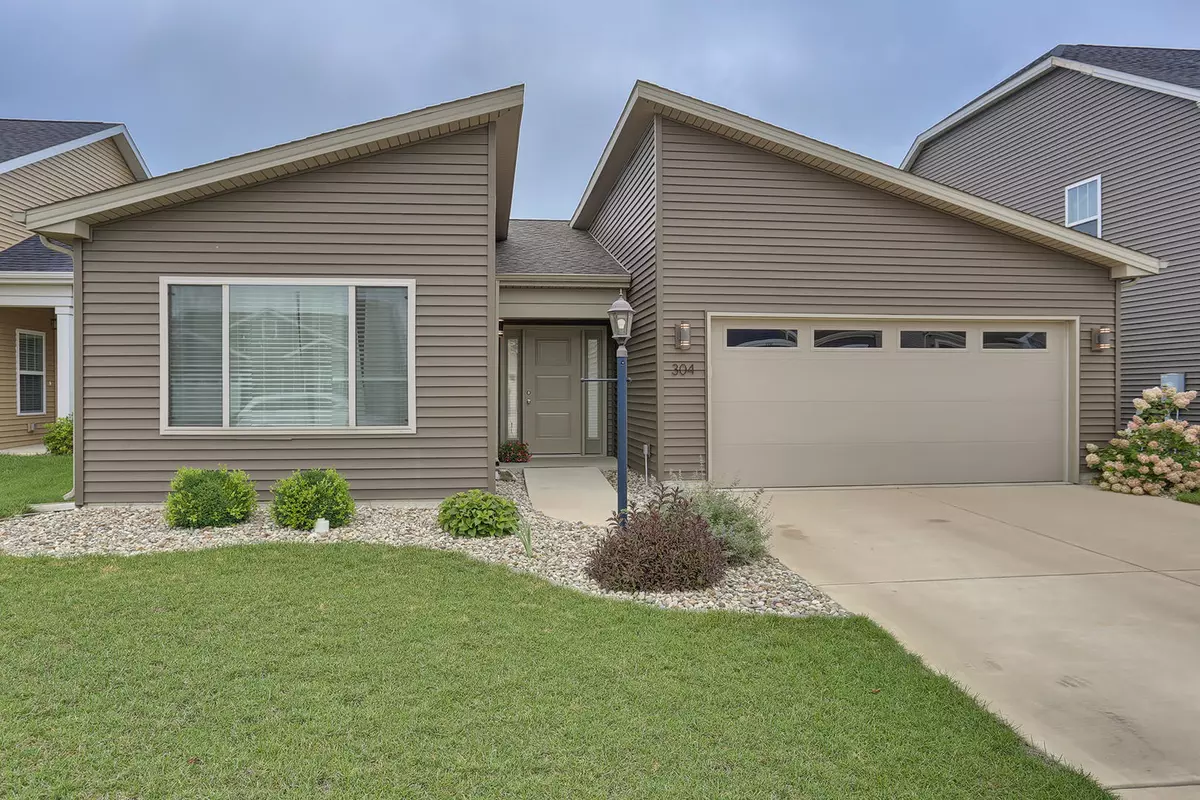$225,000
$225,000
For more information regarding the value of a property, please contact us for a free consultation.
304 Doisy LN Champaign, IL 61822
3 Beds
2 Baths
1,524 SqFt
Key Details
Sold Price $225,000
Property Type Single Family Home
Sub Type Detached Single
Listing Status Sold
Purchase Type For Sale
Square Footage 1,524 sqft
Price per Sqft $147
Subdivision Ashland Park
MLS Listing ID 10806300
Sold Date 10/02/20
Style Contemporary
Bedrooms 3
Full Baths 2
HOA Fees $5/ann
Year Built 2017
Annual Tax Amount $5,989
Tax Year 2019
Lot Size 5,227 Sqft
Lot Dimensions 50 X 103.50
Property Description
This lovely contemporary ranch home is located in one of the most convenient and popular areas in town, Ashland Park, close to major shopping and restaurants. It boasts high ceilings and an open floor plan with a large kitchen/dining and living area! It's got a covered rear porch where you can sit back and relax. Latest in energy efficiency features include 6" walls with blown cellulose insulation, Low E windows, and heat pump. Designer lighting, stainless steel appliances with sleek backsplash, and upgraded cabinets. Sellers have lived in the home only for 2 years and it's almost new but is now move-in ready!
Location
State IL
County Champaign
Area Champaign, Savoy
Rooms
Basement None
Interior
Interior Features Vaulted/Cathedral Ceilings, Wood Laminate Floors, First Floor Bedroom, First Floor Laundry, First Floor Full Bath
Heating Electric, Heat Pump
Cooling Central Air
Equipment TV-Cable, TV-Dish, CO Detectors, Ceiling Fan(s), Radon Mitigation System
Fireplace N
Appliance Range, Dishwasher, Refrigerator, Washer, Dryer, Disposal, Stainless Steel Appliance(s), Range Hood
Exterior
Exterior Feature Patio
Parking Features Attached
Garage Spaces 2.0
Community Features Park, Sidewalks, Street Lights, Street Paved
Roof Type Asphalt
Building
Sewer Public Sewer
Water Public
New Construction false
Schools
Elementary Schools Unit 4 Of Choice
Middle Schools Unit 4 Of Choice
High Schools Central High School
School District 4 , 4, 4
Others
HOA Fee Include Other
Ownership Fee Simple
Special Listing Condition None
Read Less
Want to know what your home might be worth? Contact us for a FREE valuation!

Our team is ready to help you sell your home for the highest possible price ASAP

© 2025 Listings courtesy of MRED as distributed by MLS GRID. All Rights Reserved.
Bought with Nick Taylor • RE/MAX REALTY ASSOCIATES-MAHO





