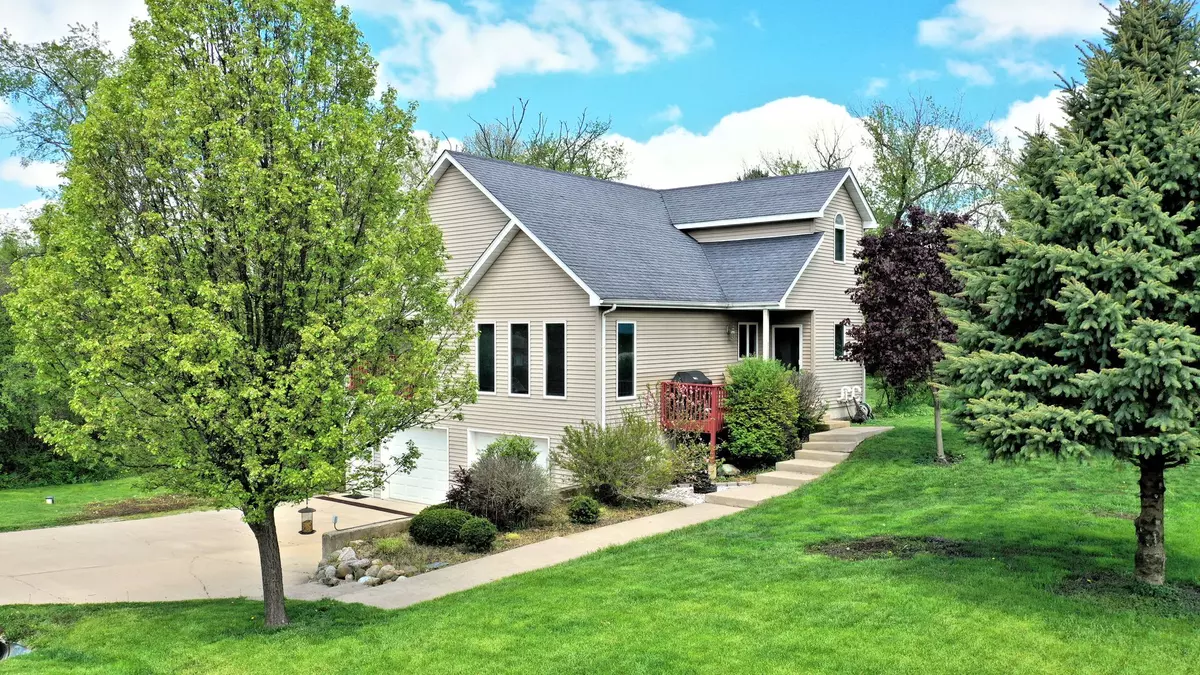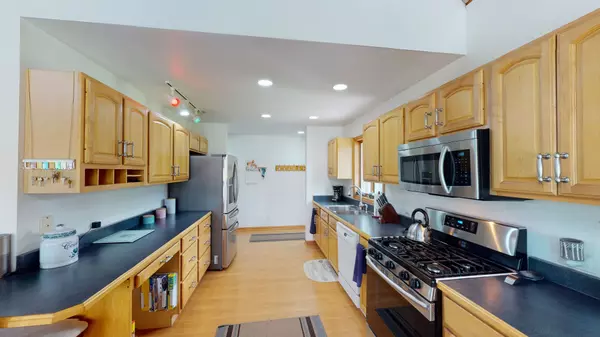$217,000
$217,000
For more information regarding the value of a property, please contact us for a free consultation.
8102 E Meadow LN Wonder Lake, IL 60097
3 Beds
3 Baths
2,009 SqFt
Key Details
Sold Price $217,000
Property Type Single Family Home
Sub Type Detached Single
Listing Status Sold
Purchase Type For Sale
Square Footage 2,009 sqft
Price per Sqft $108
Subdivision Greenhill Shores
MLS Listing ID 10801095
Sold Date 09/25/20
Style Contemporary
Bedrooms 3
Full Baths 3
HOA Fees $2/ann
Year Built 2001
Annual Tax Amount $5,746
Tax Year 2019
Lot Size 0.313 Acres
Lot Dimensions 140 X 99
Property Description
Tired of seeing small, cookie-cutter houses? Come see this custom-built home! A gorgeous, soaring wood-plank cathedral ceiling, with wood posts and beams, provides a rustic look to this contemporary home just built in 2001. The extra-wide galley kitchen, with maple cabinets, canned lighting & a new deep sink & faucet (2020), was designed to be a Chef's delight and is next to a large, sun-splashed dining room area. There are three spacious bedrooms, with the option for a fourth bedroom in the finished lower level and three Full Baths (1 on each floor)! The third bedroom and main floor bath have been recently rehabbed. The home has Andersen windows throughout, and a 93% efficient furnace, water softener/Iron-Breaker system was installed in 2018. The 2.5-Car garage has a concrete driveway that allows 4 additional parking spaces. Nestled on a premium corner lot with mature trees, this home is in Move-in condition! Enjoy summer water sports, as water rights to Wonder Lake and their boat launch are included, or hike in the scenic Boone Creek Conservation area. Imagine sipping your morning coffee on the covered balcony off the dining room or counting stars at night in the huge back yard. Hurry on this one!
Location
State IL
County Mc Henry
Area Wonder Lake
Rooms
Basement Partial, English
Interior
Interior Features Vaulted/Cathedral Ceilings, Wood Laminate Floors, First Floor Bedroom, First Floor Full Bath, Walk-In Closet(s)
Heating Natural Gas, Forced Air
Cooling Central Air
Equipment Water-Softener Owned, CO Detectors, Ceiling Fan(s), Sump Pump
Fireplace N
Appliance Range, Microwave, Dishwasher, Dryer
Laundry Gas Dryer Hookup, Sink
Exterior
Exterior Feature Balcony, Porch, Storms/Screens
Parking Features Attached
Garage Spaces 2.0
Community Features Street Lights, Street Paved
Roof Type Asphalt
Building
Lot Description Corner Lot, Mature Trees
Sewer Septic-Private
Water Private Well
New Construction false
Schools
Elementary Schools Valley View Elementary School
Middle Schools Parkland Middle School
High Schools Mchenry High School-West Campus
School District 15 , 15, 156
Others
HOA Fee Include Lake Rights
Ownership Fee Simple
Special Listing Condition None
Read Less
Want to know what your home might be worth? Contact us for a FREE valuation!

Our team is ready to help you sell your home for the highest possible price ASAP

© 2025 Listings courtesy of MRED as distributed by MLS GRID. All Rights Reserved.
Bought with Christopher Jones • Associates Realty





