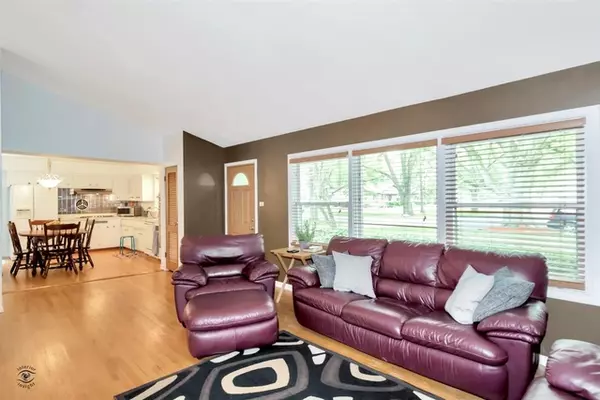$249,900
$249,900
For more information regarding the value of a property, please contact us for a free consultation.
12559 S Parkside AVE Palos Heights, IL 60463
3 Beds
2 Baths
1,191 SqFt
Key Details
Sold Price $249,900
Property Type Single Family Home
Sub Type Detached Single
Listing Status Sold
Purchase Type For Sale
Square Footage 1,191 sqft
Price per Sqft $209
Subdivision Navajo Hills
MLS Listing ID 10817114
Sold Date 10/15/20
Style Tri-Level
Bedrooms 3
Full Baths 2
Year Built 1956
Annual Tax Amount $4,518
Tax Year 2018
Lot Size 10,162 Sqft
Lot Dimensions 77X132
Property Description
Welcome home to your beautiful 3 bedroom, 2 bathroom split-level home with 2 car detached garage on a lovely tree-lined street! Enter the front door to your spacious living room with vaulted ceilings. Natural light pours in through the windows and real hardwood floors sprawl throughout the first and second level. The living room opens up to the large eat-in kitchen. Travel upstairs to the home's three spacious bedrooms and first full bathroom. Each bedroom comes fully equipped with real hardwood floors and plenty of storage with sizable closets. Head downstairs to the lower level to find the home's oversized family room perfect for relaxing or entertaining. The home's second full bathroom and laundry room complete the lower level. The large backyard space creates more opportunities for outdoor living. Come check out this awesome home today!
Location
State IL
County Cook
Area Palos Heights
Rooms
Basement Partial
Interior
Interior Features Vaulted/Cathedral Ceilings, Hardwood Floors
Heating Natural Gas, Forced Air
Cooling Central Air
Equipment Sump Pump
Fireplace N
Appliance Range, Microwave, Refrigerator, Washer, Dryer, Cooktop
Laundry Gas Dryer Hookup
Exterior
Parking Features Detached
Garage Spaces 2.0
Community Features Curbs, Street Paved
Roof Type Asphalt
Building
Sewer Public Sewer
Water Public
New Construction false
Schools
Elementary Schools Chippewa Elementary School
Middle Schools Independence Junior High School
High Schools A B Shepard High School (Campus
School District 128 , 128, 218
Others
HOA Fee Include None
Ownership Fee Simple
Special Listing Condition None
Read Less
Want to know what your home might be worth? Contact us for a FREE valuation!

Our team is ready to help you sell your home for the highest possible price ASAP

© 2025 Listings courtesy of MRED as distributed by MLS GRID. All Rights Reserved.
Bought with Jeannie Ferguson • HomeSmart Realty Group





