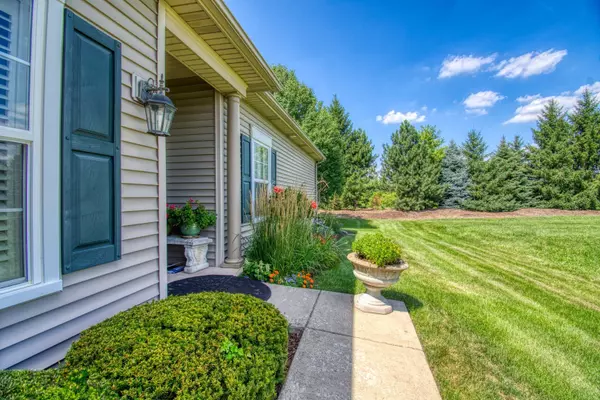$287,500
$289,900
0.8%For more information regarding the value of a property, please contact us for a free consultation.
1929 Turtle Creek CT Aurora, IL 60504
2 Beds
2 Baths
Key Details
Sold Price $287,500
Property Type Townhouse
Sub Type Townhouse-Ranch,Ground Level Ranch
Listing Status Sold
Purchase Type For Sale
Subdivision Deerbrook Place
MLS Listing ID 10789257
Sold Date 09/30/20
Bedrooms 2
Full Baths 2
HOA Fees $200/mo
Rental Info Yes
Year Built 2006
Annual Tax Amount $8,296
Tax Year 2019
Lot Dimensions 2383
Property Description
Rare end unit on cul-de-sac. Sophisticated ranch style townhome in immaculate condition with plenty of after builder upgrades! Open floor plan with vaulted ceilings boasts Brazilian Cherry Exotic 3/4 inch hardwood floors with stunning entry featuring a marble inlay. Gourmet kitchen with custom Brakur cabinets, breakfast bar and granite counters and backsplash. Custom built Butler's pantry with Brakur cabinets and convenient trash compactor. Spacious master bedroom with sitting area, large walk-in closet and luxurious private master bath featuring extended height double vanity, marble floors, marble walk-in shower and marble cove molding. Second bathroom features marble inlaid tile flooring and ceramic tiled shower. You'll love the full-size linen closets! Special pocket door enables second bedroom, den/office and second bath to be closed off from rest of the home! Work at home from an executive den with coffered ceiling and built-in Brakur cabinetry, bookshelves and double-sided partners desk. Wrought iron rails on staircase lend timeless elegance and lead to immense unfinished basement with roughed-in plumbing for future bath. French door off living room leads to a private deck. 2 car garage features high end epoxy flooring. Brand new LG WiFi full size washer and dryer! Simply stunning!
Location
State IL
County Kendall
Area Aurora / Eola
Rooms
Basement Full, English
Interior
Interior Features Vaulted/Cathedral Ceilings, Hardwood Floors, First Floor Bedroom, First Floor Laundry, Laundry Hook-Up in Unit, Storage, Walk-In Closet(s)
Heating Natural Gas, Forced Air
Cooling Central Air
Equipment Humidifier, CO Detectors, Ceiling Fan(s), Sump Pump
Fireplace N
Appliance Range, Microwave, Dishwasher, Refrigerator, Washer, Dryer, Disposal, Trash Compactor
Laundry Gas Dryer Hookup, Electric Dryer Hookup, In Unit, Multiple Locations, Sink
Exterior
Exterior Feature Deck, End Unit
Parking Features Attached
Garage Spaces 2.0
Roof Type Asphalt
Building
Lot Description Common Grounds, Cul-De-Sac, Landscaped
Story 1
Sewer Public Sewer
Water Public
New Construction false
Schools
Elementary Schools The Wheatlands Elementary School
Middle Schools Bednarcik Junior High School
High Schools Oswego East High School
School District 308 , 308, 308
Others
HOA Fee Include Insurance,Exterior Maintenance,Lawn Care,Snow Removal
Ownership Fee Simple
Special Listing Condition None
Pets Allowed Cats OK, Dogs OK
Read Less
Want to know what your home might be worth? Contact us for a FREE valuation!

Our team is ready to help you sell your home for the highest possible price ASAP

© 2025 Listings courtesy of MRED as distributed by MLS GRID. All Rights Reserved.
Bought with Pamela Burke • Keller Williams Inspire - Geneva





