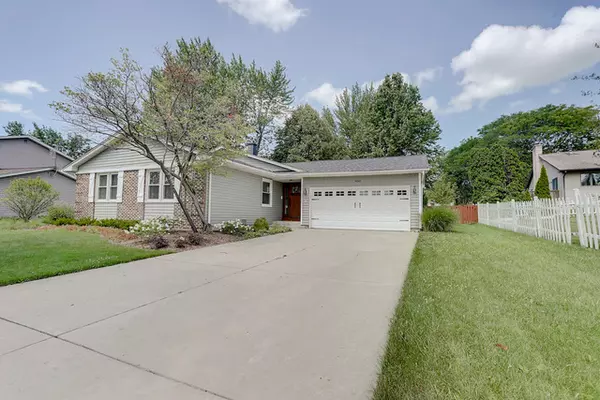$317,000
$317,000
For more information regarding the value of a property, please contact us for a free consultation.
4060 Huntington BLVD Hoffman Estates, IL 60192
3 Beds
2 Baths
1,588 SqFt
Key Details
Sold Price $317,000
Property Type Single Family Home
Sub Type Detached Single
Listing Status Sold
Purchase Type For Sale
Square Footage 1,588 sqft
Price per Sqft $199
Subdivision Poplar Hills
MLS Listing ID 10781162
Sold Date 09/10/20
Bedrooms 3
Full Baths 2
Year Built 1977
Annual Tax Amount $6,418
Tax Year 2019
Lot Size 0.291 Acres
Lot Dimensions 71X190X101X150
Property Description
Stunning, Poplar Hills ranch, beautifully remodeled with open floor plan and updated kitchen and baths. Kitchen features 42" maple cabinetry, granite countertops, under-mount sink, new hands-free faucet, accent lighting, and breakfast bar. Two full luxury marble baths. Laminate flooring throughout. Ceiling fans with lights in all bedrooms and living area. White six panel doors and new baseboards throughout. Closet organizers in every closet, including master walk-in. Open floor plan allows you to use the space as you like; family room is currently used for dining area. Delightfully remodeled laundry room. Extra deep garage and garden shed offer additional storage. Windows, appliances, front door, garage door, concrete driveway, ac, vinyl siding & deck have all been recently replaced. Brand new roof, 2020! Barrington schools and a large fenced yard. Cross the street to enjoy Huntington Park!
Location
State IL
County Cook
Area Hoffman Estates
Rooms
Basement None
Interior
Interior Features Wood Laminate Floors, First Floor Bedroom, First Floor Laundry, First Floor Full Bath, Built-in Features, Walk-In Closet(s)
Heating Natural Gas
Cooling Central Air
Fireplace N
Appliance Range, Microwave, Dishwasher, Refrigerator, Washer, Dryer, Disposal, Stainless Steel Appliance(s)
Exterior
Exterior Feature Deck, Porch, Storms/Screens
Parking Features Attached
Garage Spaces 2.0
Community Features Park, Lake, Curbs, Sidewalks, Street Lights
Roof Type Asphalt
Building
Sewer Public Sewer
Water Lake Michigan
New Construction false
Schools
Elementary Schools Grove Avenue Elementary School
Middle Schools Barrington Middle School - Stati
High Schools Barrington High School
School District 220 , 220, 220
Others
HOA Fee Include None
Ownership Fee Simple
Special Listing Condition None
Read Less
Want to know what your home might be worth? Contact us for a FREE valuation!

Our team is ready to help you sell your home for the highest possible price ASAP

© 2025 Listings courtesy of MRED as distributed by MLS GRID. All Rights Reserved.
Bought with Hakan Sahsivar • Real People Realty Inc





