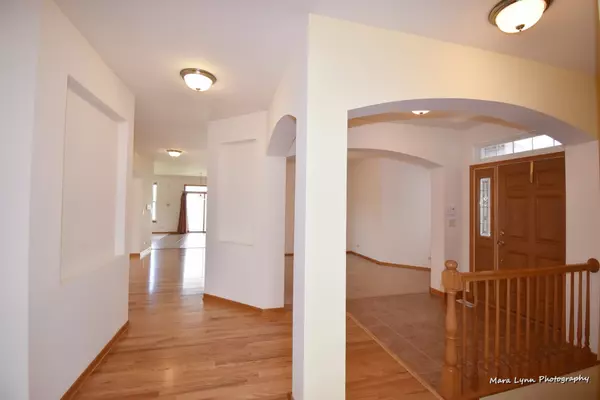$370,000
$349,000
6.0%For more information regarding the value of a property, please contact us for a free consultation.
2720 Leonard LN North Aurora, IL 60542
5 Beds
3.5 Baths
2,944 SqFt
Key Details
Sold Price $370,000
Property Type Single Family Home
Sub Type Detached Single
Listing Status Sold
Purchase Type For Sale
Square Footage 2,944 sqft
Price per Sqft $125
Subdivision Tanner Trails
MLS Listing ID 10792266
Sold Date 09/08/20
Style Ranch
Bedrooms 5
Full Baths 3
Half Baths 1
Year Built 2005
Annual Tax Amount $12,375
Tax Year 2019
Lot Size 0.482 Acres
Lot Dimensions 21014
Property Description
BRICK FRONT RANCH WITH SPACIOUS LAYOUT, FULL ENGLISH BASEMENT, SCREENED PORCH, TIERED DECK AND LARGE YARD, NEW ROOF 2014-NEW SIDING 2014-NEW GUTTERS 2014. Need room? This is the right home with over 5600 sq ft of living space! Great floor plan with living room, dining room, family room, kitchen, eating area, den, 3 bedrooms on main level all with walk-in closets, plus a fantastic screened porch. The living room with its vaulted ceiling and expansive window graciously overlooks rear yard and trex deck. The family room has a flagstone gas fireplace and access to the screened porch making a perfect entertaining area. The kitchen is generously sized with a raised counter top breakfast bar, stainless steel appliances including double ovens, cooktop, microwave and NEW Bosch dishwasher 2019. The master bedroom boasts a bay window, vaulted ceiling and walk-in closet. The master bath has dual sink vanity, whirlpool tub and separate shower. Rounding out the main floor is den with french doors, hall bath with double sink vanity, 2 additional nicely sized bedrooms, and laundry room off garage. The full english basement has plenty of room with 2 additional bedrooms, a full bath, a large sewing/craft room/playroom with builtin cabinetry, and a massive recreation room. The large yard is surrounded on 2 sides by fencing. This is one level living at its finest, plus a full english basement providing loads of space and storage. Come spread out and enjoy the wonderful layout of this home and grounds. Close access to I-88.
Location
State IL
County Kane
Area North Aurora
Rooms
Basement Full, English
Interior
Interior Features Vaulted/Cathedral Ceilings, Hardwood Floors, First Floor Laundry, First Floor Full Bath
Heating Natural Gas, Forced Air
Cooling Central Air
Fireplaces Number 1
Fireplaces Type Gas Log, Gas Starter
Equipment Humidifier, Security System, Ceiling Fan(s), Sump Pump
Fireplace Y
Appliance Double Oven, Microwave, Dishwasher, Refrigerator, Washer, Dryer, Disposal, Stainless Steel Appliance(s), Cooktop
Laundry Sink
Exterior
Exterior Feature Deck, Porch Screened
Parking Features Attached
Garage Spaces 3.0
Community Features Park, Curbs, Sidewalks, Street Lights, Street Paved
Roof Type Asphalt
Building
Lot Description Landscaped
Sewer Public Sewer
Water Public
New Construction false
Schools
School District 129 , 129, 129
Others
HOA Fee Include None
Ownership Fee Simple
Special Listing Condition None
Read Less
Want to know what your home might be worth? Contact us for a FREE valuation!

Our team is ready to help you sell your home for the highest possible price ASAP

© 2025 Listings courtesy of MRED as distributed by MLS GRID. All Rights Reserved.
Bought with Kathy Brothers • Keller Williams Innovate - Aurora





