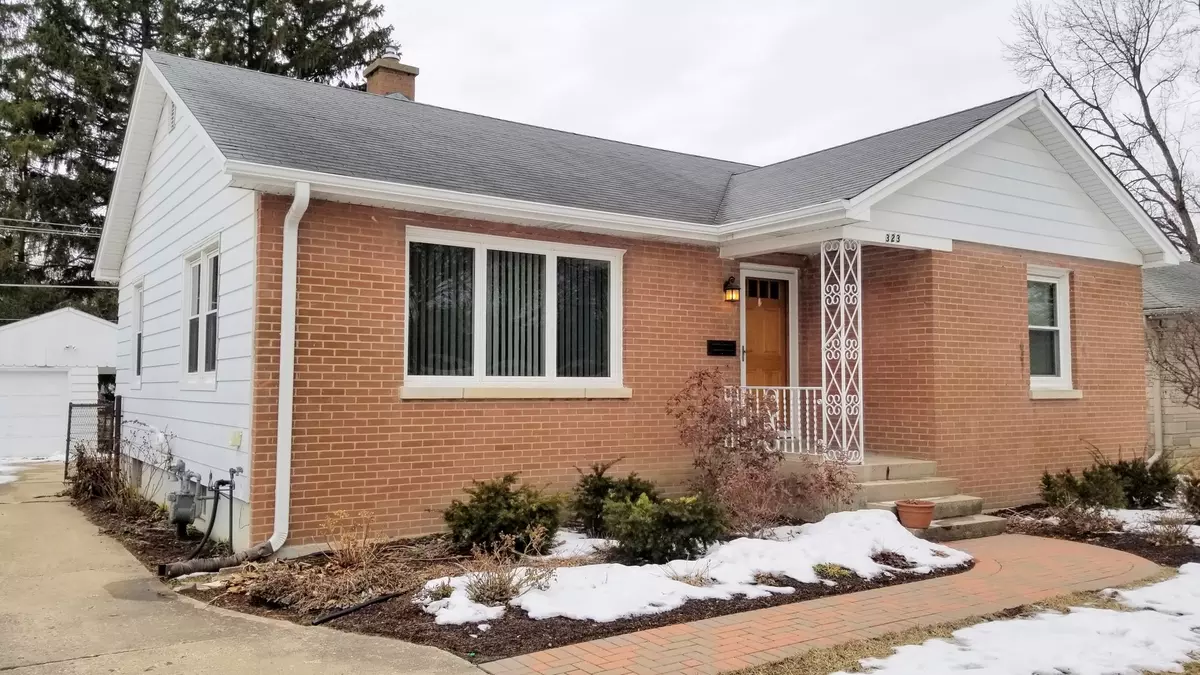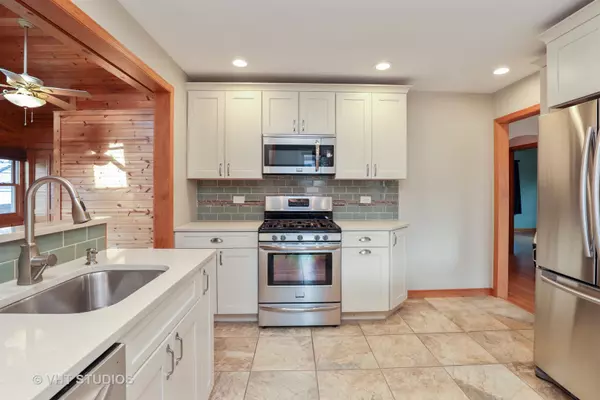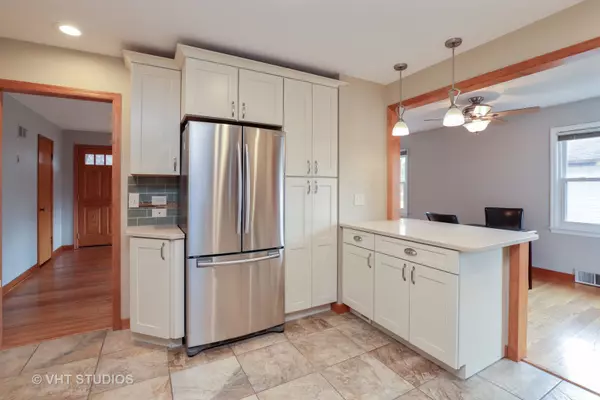$292,500
$300,000
2.5%For more information regarding the value of a property, please contact us for a free consultation.
323 Garfield AVE Libertyville, IL 60048
2 Beds
2 Baths
1,283 SqFt
Key Details
Sold Price $292,500
Property Type Single Family Home
Sub Type Detached Single
Listing Status Sold
Purchase Type For Sale
Square Footage 1,283 sqft
Price per Sqft $227
MLS Listing ID 10294492
Sold Date 07/02/19
Style Ranch
Bedrooms 2
Full Baths 2
Year Built 1952
Annual Tax Amount $7,431
Tax Year 2017
Lot Size 7,230 Sqft
Lot Dimensions 56 X 129 X 56 X 129
Property Description
This Ranch is a Cutie! 2 bed / 2 bath home w/ over 1,283 sq ft of great entertaining space! You'll fall in love as you step into this amazing home that's just a short distance from Downtown Libertyville. Entering the foyer, you'll be greeted w/ wood fl's & a large open great room that is perfect for entertaining! And believe me, you'll want to entertain & show off that STUNNING Kitchen, featuring White Shaker cabinetry w/ all wood glides & slow close hardware, gorgeous quartz counters w/ peninsula overhang, stainless steel appl's, dramatic 18' tile & custom backsplash! Kitchen opens to the vaulted family rm w/ fireplace! Follow the archway to the bedroom wing of the home. Both bedrooms don't share a wall! Both feature wood fl's & ample closet space! Vinyl windows & newer high efficiency furnace! Full unfin. basement awaits your finish! Fenced yard & 1 car garage w/ overhang. Highly sought after Rockland / Highland & Libertyville High! Hurry up and see this home!
Location
State IL
County Lake
Area Green Oaks / Libertyville
Rooms
Basement Full
Interior
Interior Features Vaulted/Cathedral Ceilings, Skylight(s), Hardwood Floors, First Floor Bedroom, First Floor Full Bath
Heating Natural Gas
Cooling Central Air
Fireplaces Number 1
Fireplaces Type Wood Burning, Gas Starter
Equipment Sump Pump
Fireplace Y
Appliance Range, Microwave, Dishwasher, Refrigerator, Washer, Dryer, Stainless Steel Appliance(s)
Exterior
Exterior Feature Patio, Storms/Screens
Parking Features Detached
Garage Spaces 1.0
Community Features Sidewalks, Street Lights, Street Paved
Roof Type Asphalt
Building
Lot Description Fenced Yard
Sewer Public Sewer
Water Public
New Construction false
Schools
Elementary Schools Rockland Elementary School
Middle Schools Highland Middle School
High Schools Libertyville High School
School District 70 , 70, 128
Others
HOA Fee Include None
Ownership Fee Simple
Special Listing Condition None
Read Less
Want to know what your home might be worth? Contact us for a FREE valuation!

Our team is ready to help you sell your home for the highest possible price ASAP

© 2025 Listings courtesy of MRED as distributed by MLS GRID. All Rights Reserved.
Bought with Laura Resnick • RE/MAX Unlimited Northwest





