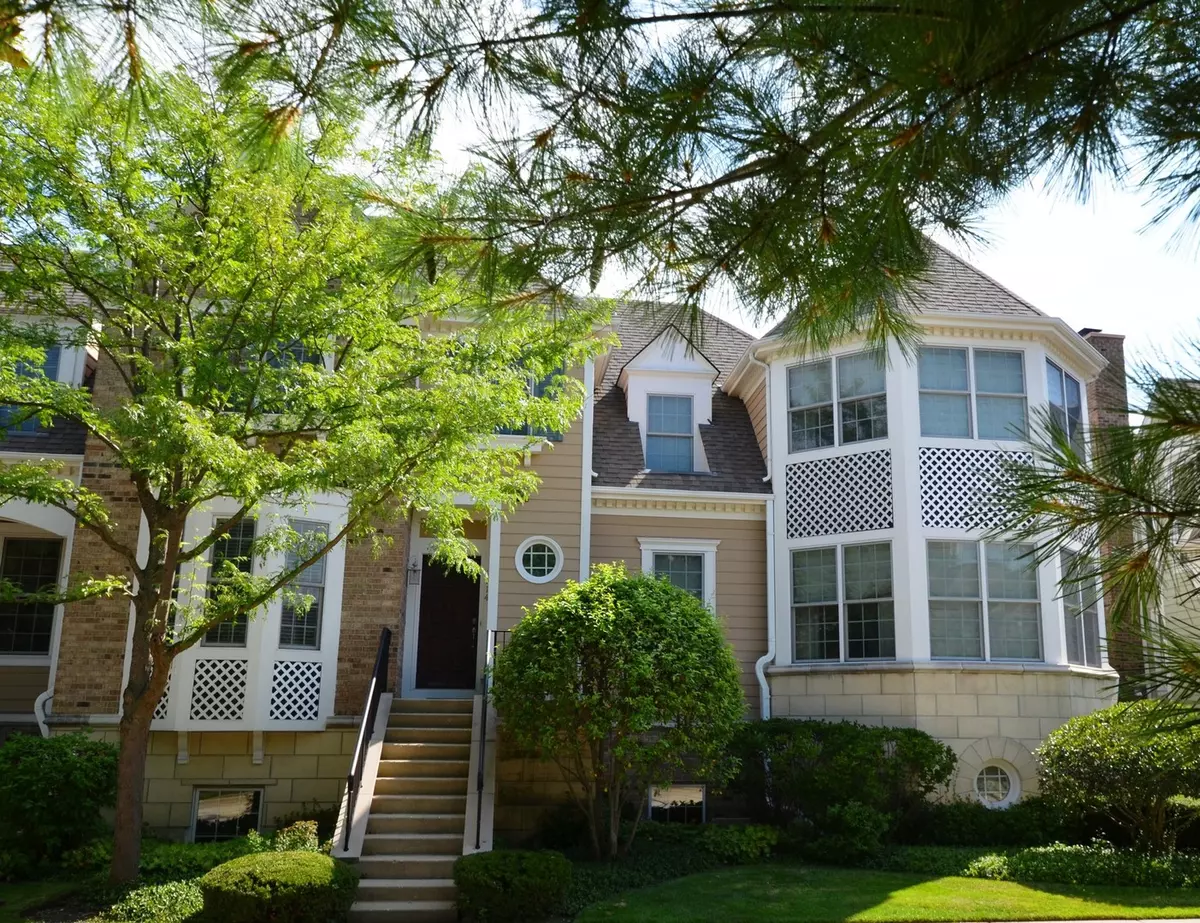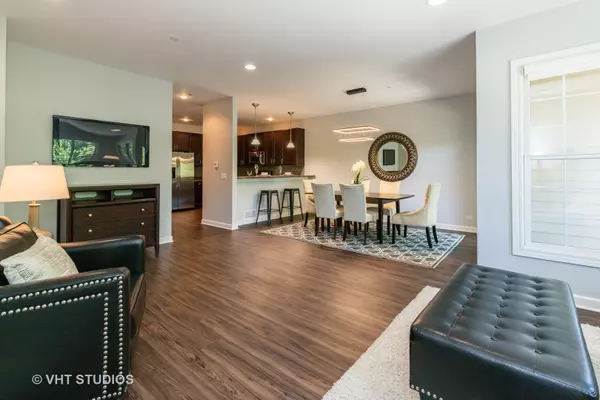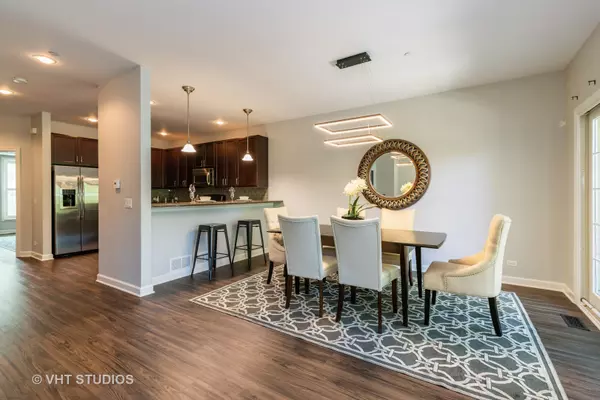$375,000
$389,000
3.6%For more information regarding the value of a property, please contact us for a free consultation.
1914 Lynn CIR Libertyville, IL 60048
3 Beds
2.5 Baths
2,332 SqFt
Key Details
Sold Price $375,000
Property Type Townhouse
Sub Type Townhouse-2 Story
Listing Status Sold
Purchase Type For Sale
Square Footage 2,332 sqft
Price per Sqft $160
Subdivision Liberty Grove
MLS Listing ID 10799386
Sold Date 09/24/20
Bedrooms 3
Full Baths 2
Half Baths 1
HOA Fees $344/mo
Rental Info Yes
Year Built 2005
Annual Tax Amount $8,893
Tax Year 2019
Lot Dimensions 23X66
Property Description
This STUNNING upscale rowhome offers 2332 square feet of living space plus a finished lower level! The open floor plan features a fabulous kitchen with granite counters, stainless steel appliances and breakfast bar and overlooks the large, bright living room and dining area with sliding glass doors to balcony. The main floor also features a 1st floor den with bay windows and plantation shutters away from the main living areas perfect for a home office or library. The second level offers three generous bedrooms including a spacious master suite with private balcony, huge walk in closet and full luxury bath with dual vanities. The finished English lower level (natural daylight) offers a multi-purpose room perfect for media room, family room, exercise area, home office or kids playroom. There's also storage closet and laundry room. Other notable features include custom closet organizers, recessed lights, security system, built in speakers and 2.5 car attached garage! All this located minutes from the thriving downtown Libertyville with superb dining options, quaint shops, farmers market, art events, community pool, fabulous parks and Metra train station. Easy access too to I-94 for travel north or south.
Location
State IL
County Lake
Area Green Oaks / Libertyville
Rooms
Basement English
Interior
Interior Features Hardwood Floors, First Floor Laundry, Laundry Hook-Up in Unit, Storage
Heating Natural Gas, Electric
Cooling Central Air
Equipment Humidifier, Security System, CO Detectors, Ceiling Fan(s), Sump Pump
Fireplace N
Appliance Range, Microwave, Dishwasher, Refrigerator, Disposal, Stainless Steel Appliance(s)
Laundry In Unit
Exterior
Exterior Feature Balcony, Storms/Screens
Parking Features Attached
Garage Spaces 2.5
Roof Type Asphalt
Building
Lot Description Common Grounds
Story 2
Sewer Public Sewer
Water Lake Michigan
New Construction false
Schools
Elementary Schools Adler Park School
Middle Schools Highland Middle School
High Schools Libertyville High School
School District 70 , 70, 128
Others
HOA Fee Include Exterior Maintenance,Lawn Care,Scavenger,Snow Removal
Ownership Fee Simple w/ HO Assn.
Special Listing Condition None
Pets Allowed Cats OK, Dogs OK
Read Less
Want to know what your home might be worth? Contact us for a FREE valuation!

Our team is ready to help you sell your home for the highest possible price ASAP

© 2025 Listings courtesy of MRED as distributed by MLS GRID. All Rights Reserved.
Bought with Scott Freitag • Coldwell Banker Realty





