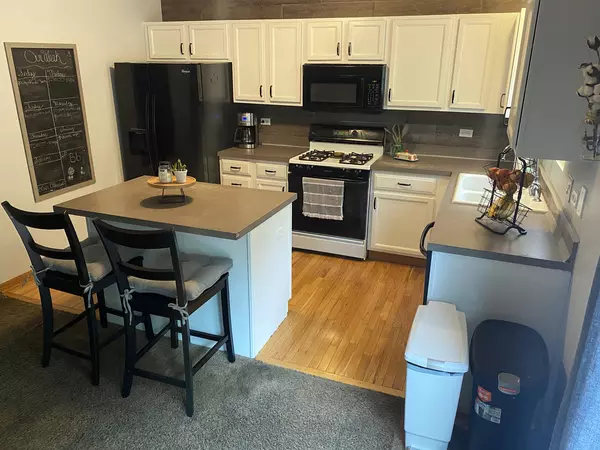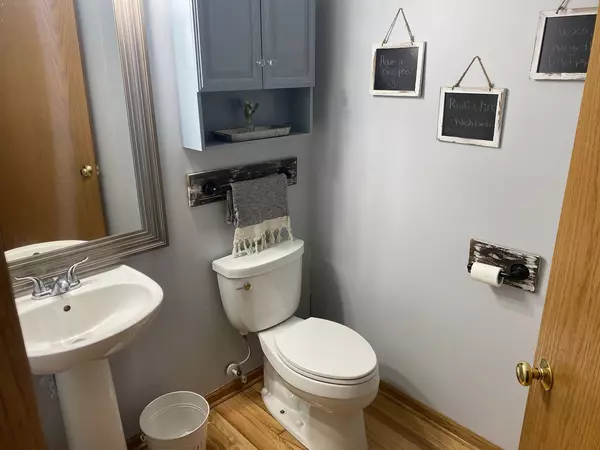$175,000
$175,000
For more information regarding the value of a property, please contact us for a free consultation.
705 Benton CT Lake Villa, IL 60046
3 Beds
2.5 Baths
1,638 SqFt
Key Details
Sold Price $175,000
Property Type Townhouse
Sub Type Townhouse-2 Story
Listing Status Sold
Purchase Type For Sale
Square Footage 1,638 sqft
Price per Sqft $106
Subdivision Painted Lakes
MLS Listing ID 10809004
Sold Date 10/30/20
Bedrooms 3
Full Baths 2
Half Baths 1
HOA Fees $196/mo
Rental Info Yes
Year Built 1999
Annual Tax Amount $5,824
Tax Year 2019
Lot Dimensions 26 X 96
Property Description
The largest model available in Painted Lakes can now be yours! Step inside this rare, 3 bed/2.1 bath town home and you'll be greeted by 2306 sq ft of living space that you can soon call "home." The first level features a practical open floor plan and newly painted walls throughout. The kitchen has a ton of cabinet and counter-top space as well as a large island perfect for additional storage, cooking space, and eating. The kitchen opens up to a large living room featuring new windows (2019), a space perfect for entertaining. Off the living room you'll find a new sliding glass door (2019) leading to the deck and back yard which features a scenic, wooded lot. The second level features two large spare bedrooms, a spare full bath, and a huge master suit equip with a recently remodeled master bathroom (2019) & an enormous walk-in closet. The basement is finished and offers great living space as well as an office and a music room. This home also features a large mud room equip with laundry hookup (washer/dryer excluded), a two-car garage with a new smart garage door (2020), new roof and siding (2018), a refinished and painted deck (2019), a new smart Schlage door lock (2019), lots of natural light, and so much more. The location is great here- close to parks, shopping, dining, and I-94. Don't miss out!
Location
State IL
County Lake
Area Lake Villa / Lindenhurst
Rooms
Basement Full, English
Interior
Interior Features Hardwood Floors, Laundry Hook-Up in Unit
Heating Natural Gas, Forced Air
Cooling Central Air
Equipment TV-Cable, TV-Dish, CO Detectors, Ceiling Fan(s), Sump Pump
Fireplace N
Appliance Range, Microwave, Dishwasher, Refrigerator, Disposal
Exterior
Exterior Feature Deck
Parking Features Attached
Garage Spaces 2.0
Amenities Available Park
Building
Lot Description Cul-De-Sac, Wooded
Story 2
Sewer Public Sewer
Water Public
New Construction false
Schools
High Schools Lakes Community High School
School District 34 , 34, 117
Others
HOA Fee Include Exterior Maintenance,Lawn Care,Snow Removal
Ownership Fee Simple w/ HO Assn.
Special Listing Condition None
Pets Allowed Cats OK, Dogs OK
Read Less
Want to know what your home might be worth? Contact us for a FREE valuation!

Our team is ready to help you sell your home for the highest possible price ASAP

© 2025 Listings courtesy of MRED as distributed by MLS GRID. All Rights Reserved.
Bought with Courtney Caraway • Gallery Realty Inc.





