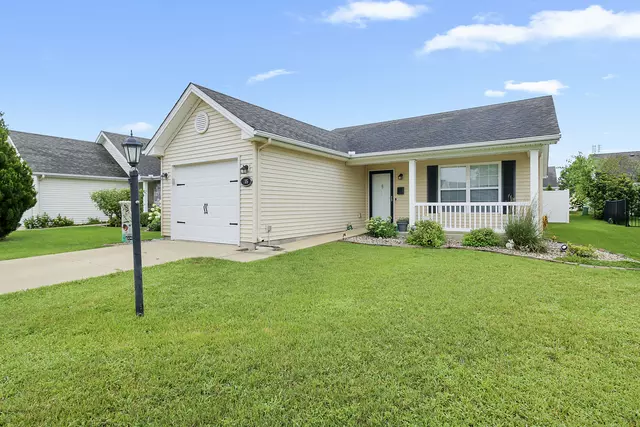$144,000
$144,000
For more information regarding the value of a property, please contact us for a free consultation.
705 Newton DR Champaign, IL 61822
2 Beds
2 Baths
1,014 SqFt
Key Details
Sold Price $144,000
Property Type Single Family Home
Sub Type Detached Single
Listing Status Sold
Purchase Type For Sale
Square Footage 1,014 sqft
Price per Sqft $142
Subdivision Ashland Park
MLS Listing ID 10810724
Sold Date 09/24/20
Style Ranch
Bedrooms 2
Full Baths 2
HOA Fees $6/ann
Year Built 2005
Annual Tax Amount $2,876
Tax Year 2019
Lot Size 5,227 Sqft
Lot Dimensions 50 X 103.5
Property Description
WOW - step inside this updated home located in the popular Ashland Park subdivision! Nothing to do but unpack! From top to bottom, the updates to this home will make every buyer happy. Outside enjoy the vinyl fencing, solid paver firepit area, built in bench and pergola with flowering cover, and an already furnished deck with pergola. Inside you will appreciate the tasteful paint choices, solid surface plank flooring in main living and dining space, newer appliances with vented cooking area and washer & dryer, updated baths, newer carpet in master, HVAC, additional insulation and all new lighting throughout. To sweeten the deal, the modern dining table set, fireplace heater and the two mounted televisions are included at no extra charge to the buyer! This will not last long, so call your agent for a private showing today.
Location
State IL
County Champaign
Area Champaign, Savoy
Rooms
Basement None
Interior
Interior Features First Floor Bedroom
Heating Electric, Forced Air, Heat Pump
Cooling Central Air
Equipment Security System
Fireplace N
Exterior
Exterior Feature Patio, Porch
Parking Features Attached
Garage Spaces 1.0
Community Features Sidewalks
Building
Sewer Public Sewer
Water Public
New Construction false
Schools
Elementary Schools Unit 4 Of Choice
Middle Schools Champaign/Middle Call Unit 4 351
High Schools Central High School
School District 4 , 4, 4
Others
HOA Fee Include Insurance,Exterior Maintenance,Other
Ownership Fee Simple
Special Listing Condition None
Read Less
Want to know what your home might be worth? Contact us for a FREE valuation!

Our team is ready to help you sell your home for the highest possible price ASAP

© 2025 Listings courtesy of MRED as distributed by MLS GRID. All Rights Reserved.
Bought with Tish Evans • EXP REALTY LLC-MAHO





