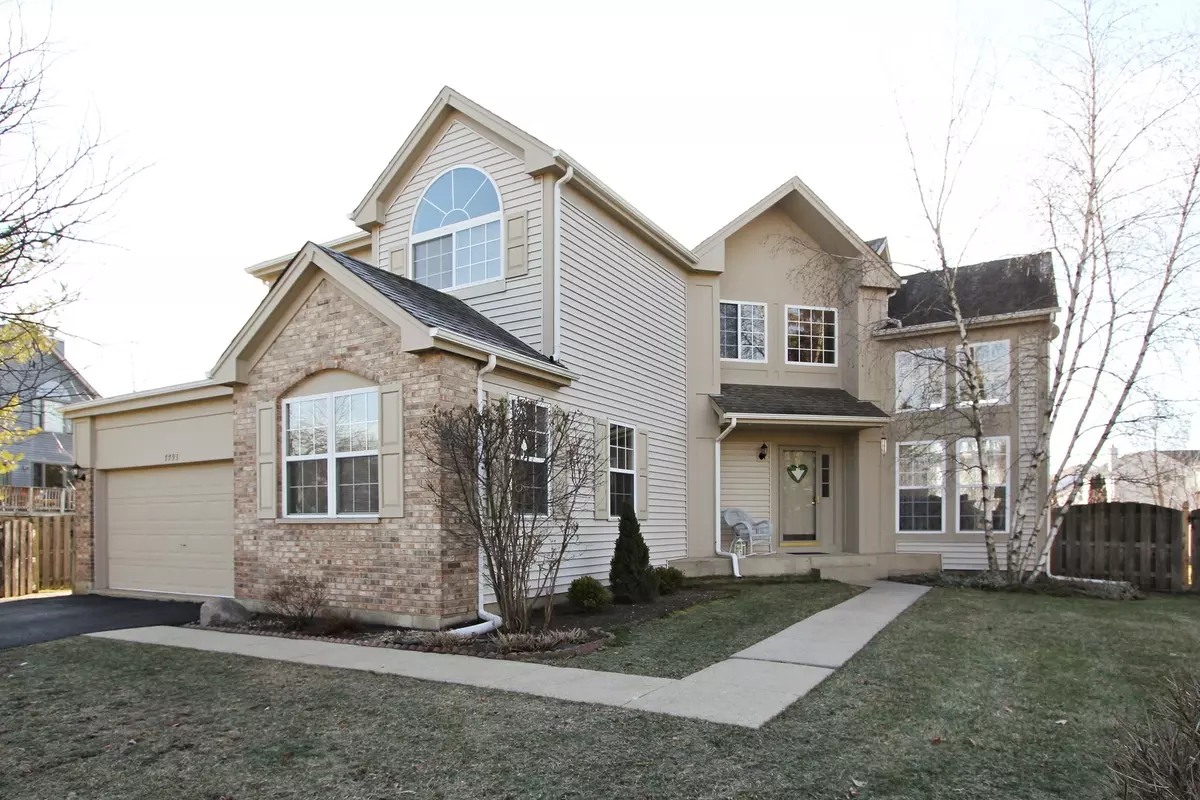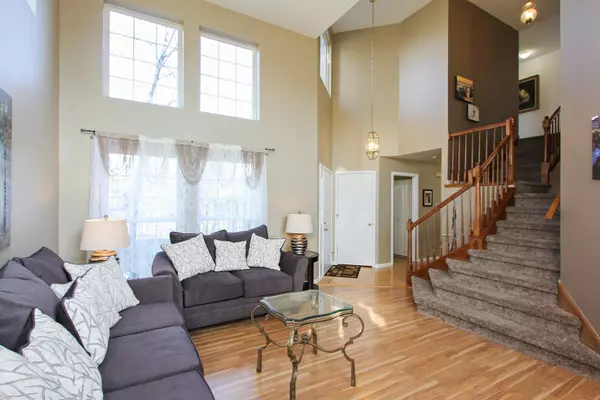$303,000
$310,000
2.3%For more information regarding the value of a property, please contact us for a free consultation.
7793 Cascade WAY Gurnee, IL 60031
5 Beds
3 Baths
2,705 SqFt
Key Details
Sold Price $303,000
Property Type Single Family Home
Sub Type Detached Single
Listing Status Sold
Purchase Type For Sale
Square Footage 2,705 sqft
Price per Sqft $112
Subdivision Ravinia Woods
MLS Listing ID 10301593
Sold Date 05/15/19
Style Contemporary
Bedrooms 5
Full Baths 3
HOA Fees $8/ann
Year Built 1994
Annual Tax Amount $8,673
Tax Year 2017
Lot Size 0.270 Acres
Lot Dimensions 84X135X88X135
Property Description
COME SEE this BEAUTIFUL SEVILLE in highly desired RAVINIA WOODS and fall in love! Featuring a Fantastic "BONUS ROOM" perfect for a Rec Rm, Play Rm or Home Theater! PLENTY OF SPACE for everyone w/4 bedrms, 2Full baths upstairs & 5th bedrm & Full Bath on main level great for In-Laws, Guests, or Home Office! Enjoy Open Concept Living idyllic for Entertaining. Sip your morning coffee in the Sun-drenched Kitchen w/DINE-IN area, bay window, island, pantry & PLANNING STATION! Relax in your HUGE Master Suite w/vaulted ceilings, Private en-suite w/luxurious soaking tub & separate shower w/WIC. Dual Workbench Studio on LL perfect for the creative artist in you. LARGE backyard w/HUGE patio excellent for hosting BBQ's w/ family & friends. Steps away from "Ravinia Park" for fun outdoor activities. Close to shops, restaurants, & entertainment. Quick commute to work & downtown w/I94 mins away. NEW Carpet! Painted inside and out 2018! HOME WARRANTY included! COME SEE this BEAUTIFUL SEVILLE -TODAY!
Location
State IL
County Lake
Area Gurnee
Rooms
Basement Partial
Interior
Interior Features Vaulted/Cathedral Ceilings, Hardwood Floors, In-Law Arrangement, First Floor Laundry, First Floor Full Bath
Heating Natural Gas, Forced Air
Cooling Central Air
Equipment Humidifier, CO Detectors
Fireplace N
Appliance Range, Microwave, Dishwasher, Refrigerator, Washer, Dryer, Disposal
Exterior
Exterior Feature Patio, Porch, Storms/Screens
Parking Features Attached
Garage Spaces 2.0
Community Features Sidewalks, Street Lights, Street Paved
Roof Type Asphalt
Building
Lot Description Fenced Yard, Landscaped
Sewer Public Sewer
Water Lake Michigan
New Construction false
Schools
Elementary Schools Woodland Elementary School
Middle Schools Woodland Middle School
High Schools Warren Township High School
School District 50 , 50, 121
Others
HOA Fee Include None
Ownership Fee Simple
Special Listing Condition None
Read Less
Want to know what your home might be worth? Contact us for a FREE valuation!

Our team is ready to help you sell your home for the highest possible price ASAP

© 2025 Listings courtesy of MRED as distributed by MLS GRID. All Rights Reserved.
Bought with Odisho Kena • Selective Realty Services Inc





