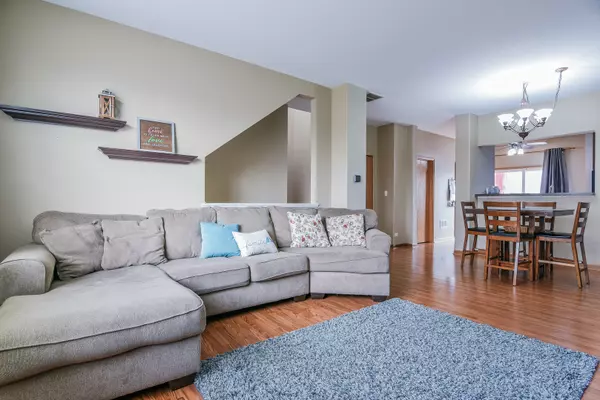$177,900
$179,900
1.1%For more information regarding the value of a property, please contact us for a free consultation.
2315 Twilight DR Aurora, IL 60503
3 Beds
1.5 Baths
1,398 SqFt
Key Details
Sold Price $177,900
Property Type Townhouse
Sub Type T3-Townhouse 3+ Stories
Listing Status Sold
Purchase Type For Sale
Square Footage 1,398 sqft
Price per Sqft $127
Subdivision Ogden Pointe At The Wheatlands
MLS Listing ID 10306952
Sold Date 05/16/19
Bedrooms 3
Full Baths 1
Half Baths 1
HOA Fees $270/mo
Year Built 2001
Annual Tax Amount $4,653
Tax Year 2017
Lot Dimensions COMMON
Property Description
MUST-SEE immaculate 3-bedroom townhouse, with finished lower level, new appliances, H/AC, roof and move-in ready. Interior decor has been updated with fresh paint and laminate flooring. Nothing but comfort and peace-of-mind! Well managed Ogden Pointe at the Wheatlands is optimally located to schools, shopping, transit. Enjoy the park-like setting outside your door in this family-friendly, community. These units do not turn-over frequently and are selling very fast, so you will want to put this on top of your short list!
Location
State IL
County Will
Area Aurora / Eola
Rooms
Basement English
Interior
Interior Features Wood Laminate Floors, Walk-In Closet(s)
Heating Natural Gas
Cooling Central Air
Equipment TV-Cable, Ceiling Fan(s)
Fireplace N
Appliance Range, Microwave, Dishwasher, Refrigerator, Washer, Dryer, Disposal, Range Hood
Exterior
Exterior Feature Balcony, Porch, Storms/Screens, Cable Access
Parking Features Attached
Garage Spaces 2.0
Roof Type Asphalt
Building
Lot Description Common Grounds
Story 3
Sewer Public Sewer
Water Public
New Construction false
Schools
Elementary Schools The Wheatlands Elementary School
Middle Schools Bednarcik Junior High School
High Schools Oswego East High School
School District 308 , 308, 308
Others
HOA Fee Include Insurance,Exterior Maintenance,Lawn Care,Snow Removal
Ownership Condo
Special Listing Condition None
Pets Allowed Number Limit
Read Less
Want to know what your home might be worth? Contact us for a FREE valuation!

Our team is ready to help you sell your home for the highest possible price ASAP

© 2025 Listings courtesy of MRED as distributed by MLS GRID. All Rights Reserved.
Bought with Susan Love • Baird & Warner





