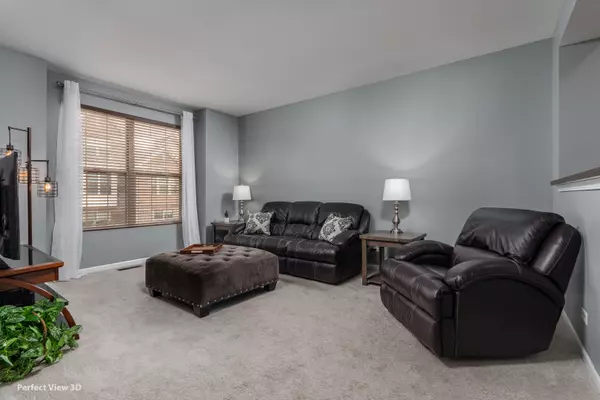$269,000
$274,000
1.8%For more information regarding the value of a property, please contact us for a free consultation.
0N090 Vermont CT Winfield, IL 60190
2 Beds
2.5 Baths
1,926 SqFt
Key Details
Sold Price $269,000
Property Type Townhouse
Sub Type T3-Townhouse 3+ Stories
Listing Status Sold
Purchase Type For Sale
Square Footage 1,926 sqft
Price per Sqft $139
Subdivision Shelburne Crossing
MLS Listing ID 10294995
Sold Date 05/06/19
Bedrooms 2
Full Baths 2
Half Baths 1
HOA Fees $193/mo
Rental Info Yes
Year Built 2010
Annual Tax Amount $4,893
Tax Year 2017
Lot Dimensions COMMON
Property Description
This one is a MUST SEE! Sunny & bright town home with 3 finished levels, private entrance & 2 car attached garage~ 2 bedroom + loft- Both Master and 2nd Bedroom with full private bathrooms~ Finished lower level Family Room- can function as a Media Room/Den/Office/Play Room/3rd Bedroom~Attached 2 car garage~HUGE kitchen with incredible 26 feet of counter space, Island with Breakfast Bar, Cherry stained cabinetry + pantry closet, all stainless appliances, Oak floors, spacious Eating Area opens to sliding glass doors to private balcony~Main level Laundry Room~Kitchen opens to Living Room w/ large windows, adjacent Powder Room~Plenty of storage-large closets on all levels~NEST thermostat~white painted 6 panel doors & trim throughout~Excellent condition~Beautiful setting-tranquil, surrounded by forest preserve-Ideal location: walk to train station, Northwestern Medicine Central Du Page Hospital & Downtown Winfield, Illinois Prairie Path. Close to I-88. Won't last long!
Location
State IL
County Du Page
Area Winfield
Rooms
Basement Partial, English
Interior
Interior Features Vaulted/Cathedral Ceilings, Hardwood Floors, First Floor Laundry, Laundry Hook-Up in Unit, Walk-In Closet(s)
Heating Natural Gas, Forced Air
Cooling Central Air
Equipment CO Detectors
Fireplace N
Appliance Range, Microwave, Dishwasher, Refrigerator, Washer, Dryer, Disposal, Stainless Steel Appliance(s)
Exterior
Exterior Feature Balcony
Parking Features Attached
Garage Spaces 2.0
Building
Lot Description Forest Preserve Adjacent, Landscaped, Mature Trees
Story 3
Sewer Public Sewer
Water Public
New Construction false
Schools
Elementary Schools Winfield Elementary School
Middle Schools Winfield Middle School
High Schools Community High School
School District 34 , 34, 94
Others
HOA Fee Include Insurance,Exterior Maintenance,Lawn Care,Snow Removal
Ownership Fee Simple w/ HO Assn.
Special Listing Condition None
Pets Allowed Cats OK, Dogs OK
Read Less
Want to know what your home might be worth? Contact us for a FREE valuation!

Our team is ready to help you sell your home for the highest possible price ASAP

© 2025 Listings courtesy of MRED as distributed by MLS GRID. All Rights Reserved.
Bought with Shelley Brzozowski • @properties





