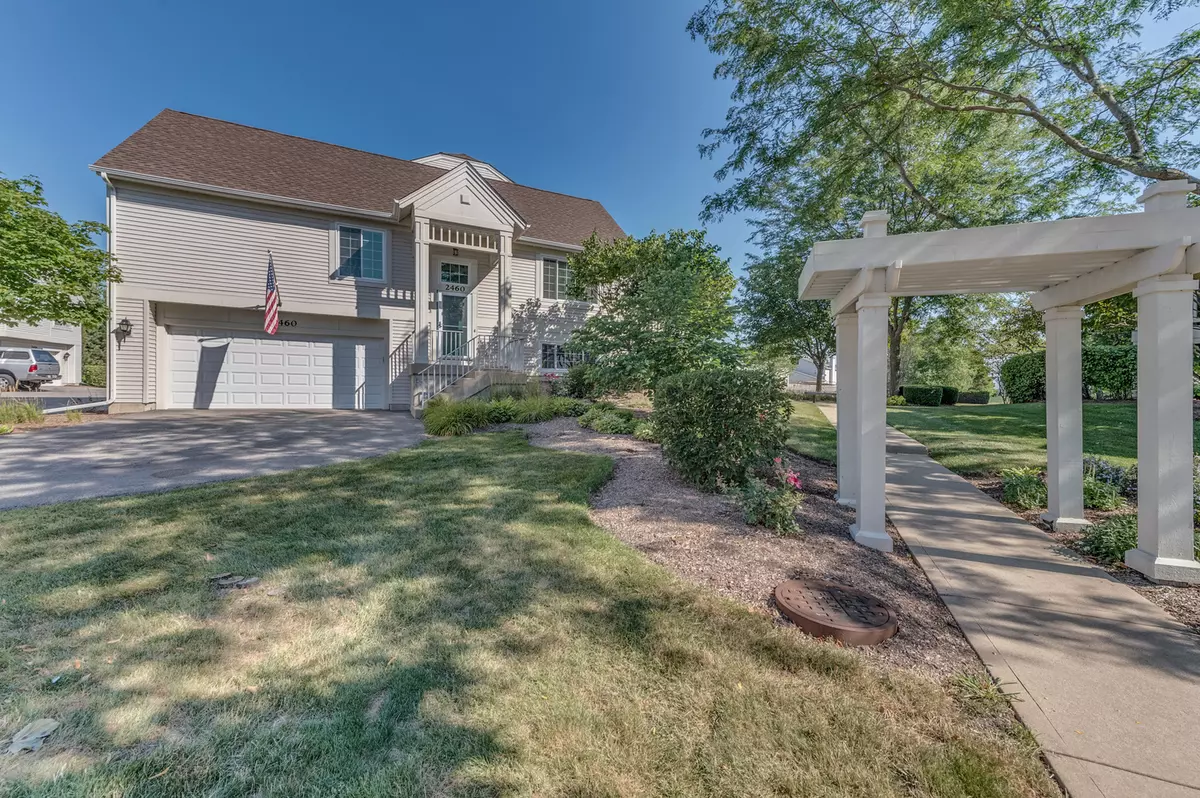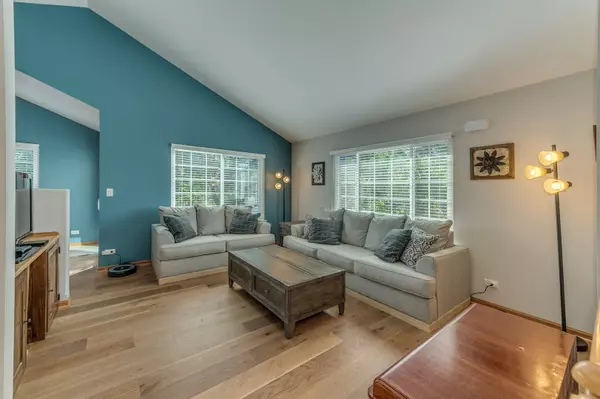$210,000
$210,000
For more information regarding the value of a property, please contact us for a free consultation.
2460 Daybreak CT Elgin, IL 60123
2 Beds
3 Baths
2,250 SqFt
Key Details
Sold Price $210,000
Property Type Townhouse
Sub Type Townhouse-2 Story
Listing Status Sold
Purchase Type For Sale
Square Footage 2,250 sqft
Price per Sqft $93
Subdivision Mulberry Grove
MLS Listing ID 10824722
Sold Date 10/27/20
Bedrooms 2
Full Baths 3
HOA Fees $297/mo
Year Built 2002
Annual Tax Amount $4,671
Tax Year 2019
Lot Dimensions CONDO
Property Description
This is one of the nicest end-unit homes you will see. Everything is completely updated. Highly sought-after model with open layout and English lower level. Kitchen features stainless steel appliances, upgraded 42" maple cabinetry, and custom tile backsplash. Newer wood plank flooring on main floor. Private deck off kitchen. Home feels light and airy because of the vaulted ceilings in kitchen, eating area, and family room. Large master suite with vaulted ceilings and must-see master bath with heated floors, custom tile surround, new tile flooring, large walk-in-closet, and unique curving barn door designed by master carpenter. 2nd bedroom currently used as office with built-in desk - perfect for working from home. Awesome English lower level with tons of windows adds family room and another full bath. Nicest and cleanest garage you have ever seen. Epoxy flooring, garage screen, and heated - this garage is like an extra finished room. Oversized windows throughout bring in ample natural light. Newer blinds. 3 full baths. New roof in 2019. New windows and doors 2019. New wood trim on exterior of building 2018. New fridge 2020. New dishwasher 2017. Located near city park and Randall Road corridor, which includes shopping, restaurants, and access to highways. Close to Fox River and downtown areas of Elgin, St. Charles, and Geneva. This home has been immaculately maintained.
Location
State IL
County Kane
Area Elgin
Rooms
Basement Full
Interior
Interior Features Vaulted/Cathedral Ceilings, Walk-In Closet(s)
Heating Natural Gas, Forced Air
Cooling Central Air
Fireplace N
Exterior
Parking Features Attached
Garage Spaces 2.0
Building
Story 2
Sewer Public Sewer
Water Public
New Construction false
Schools
School District 46 , 46, 46
Others
HOA Fee Include Insurance,Exterior Maintenance,Lawn Care,Snow Removal
Ownership Condo
Special Listing Condition None
Pets Allowed Cats OK, Dogs OK
Read Less
Want to know what your home might be worth? Contact us for a FREE valuation!

Our team is ready to help you sell your home for the highest possible price ASAP

© 2025 Listings courtesy of MRED as distributed by MLS GRID. All Rights Reserved.
Bought with Victoria Holmes • Berkshire Hathaway HomeServices Elite Realtors





