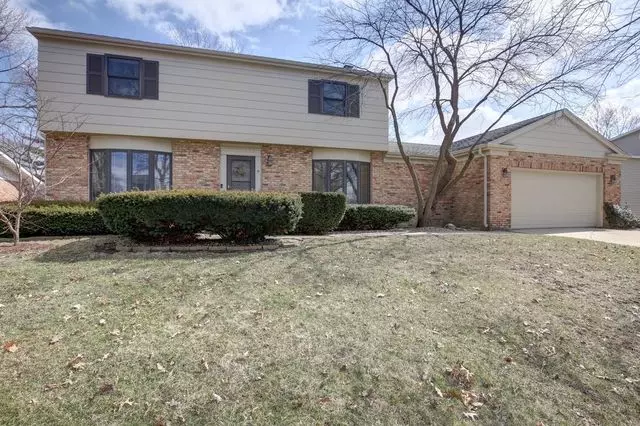$255,000
$259,900
1.9%For more information regarding the value of a property, please contact us for a free consultation.
1712 Georgetown DR Champaign, IL 61821
4 Beds
2.5 Baths
2,385 SqFt
Key Details
Sold Price $255,000
Property Type Single Family Home
Sub Type Detached Single
Listing Status Sold
Purchase Type For Sale
Square Footage 2,385 sqft
Price per Sqft $106
Subdivision Lincolnshire
MLS Listing ID 10300676
Sold Date 06/06/19
Style Colonial
Bedrooms 4
Full Baths 2
Half Baths 1
Year Built 1965
Annual Tax Amount $5,881
Tax Year 2017
Lot Dimensions 89X135
Property Description
Feel right at home from the moment you step inside! This spacious and beautifully maintained home is nestled on a quiet street in the desirable Lincolnshire Subdivision. The owners take pride in their home and it shows. The main floor features a large living room w/ bay windows, family room w/ wood burning fire place, 1/2 bath, separate dining room and a gorgeous kitchen with hardwood floors, hickory maple cabinets and stainless steel appliances. The upper level has 4 spacious bedrooms with deep closets and 2 full baths. Head down to the basement, full of untapped potential. It features a second wood burning fireplace.... a perfect space for relaxing, entertaining, storage and so much more. Step outside to enjoy the large fenced yard w/ inground swimming pool, 2 level deck, patio and pool house! Just imagine the memories you'll make here. Conveniently located near shopping, restaurants, schools and parks.
Location
State IL
County Champaign
Area Champaign, Savoy
Rooms
Basement Full
Interior
Interior Features Hardwood Floors
Heating Natural Gas, Forced Air
Cooling Central Air
Fireplaces Number 2
Fireplaces Type Wood Burning
Equipment TV-Cable, CO Detectors, Ceiling Fan(s), Sump Pump
Fireplace Y
Appliance Range, Microwave, Dishwasher, Refrigerator, Disposal
Exterior
Exterior Feature Deck, Patio, In Ground Pool
Parking Features Attached
Garage Spaces 2.0
Community Features Sidewalks
Building
Lot Description Fenced Yard, Mature Trees
Sewer Public Sewer
Water Public
New Construction false
Schools
Elementary Schools Unit 4 Of Choice
Middle Schools Champaign/Middle Call Unit 4 351
High Schools Central High School
School District 4 , 4, 4
Others
HOA Fee Include None
Ownership Fee Simple
Special Listing Condition None
Read Less
Want to know what your home might be worth? Contact us for a FREE valuation!

Our team is ready to help you sell your home for the highest possible price ASAP

© 2025 Listings courtesy of MRED as distributed by MLS GRID. All Rights Reserved.
Bought with Marty Carlson • RE/MAX REALTY ASSOCIATES-CHA





