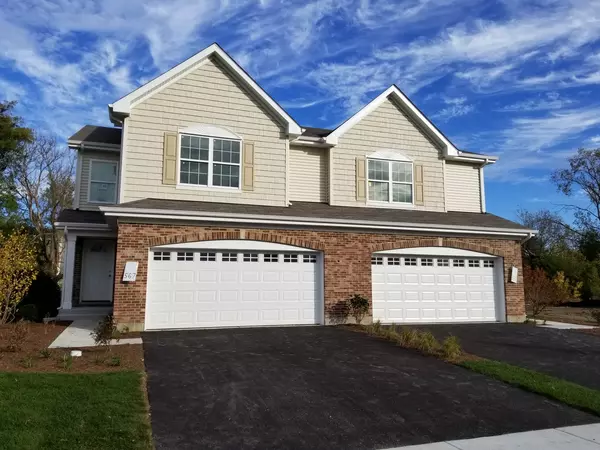$351,832
$353,815
0.6%For more information regarding the value of a property, please contact us for a free consultation.
567 BOBBY ANN CT #567 Roselle, IL 60172
3 Beds
2.5 Baths
1,964 SqFt
Key Details
Sold Price $351,832
Property Type Single Family Home
Sub Type 1/2 Duplex
Listing Status Sold
Purchase Type For Sale
Square Footage 1,964 sqft
Price per Sqft $179
Subdivision Gables Of Roselle
MLS Listing ID 10319578
Sold Date 01/16/20
Bedrooms 3
Full Baths 2
Half Baths 1
HOA Fees $175/mo
Rental Info Yes
Year Built 2019
Tax Year 2018
Lot Dimensions 35X125
Property Description
OCTOBER SPECIAL 10K OFF OPTIONS!UPGRADE OPTIONS HAVE BEEN SELECTED & ARE INCLUDED IN LIST PRICE! 75 DAY TO COMPLETION! THE GABLES OF ROSELLE, 10 NEW DUPLEX HOMES BY WK HOME BUILDERS! THE EMERSON MODEL, WITH AN OPEN 1ST FLOOR PLAN, 1964 SQ FT, 9' FIRST FLOOR CEILINGS, 3 BEDROOM W/ LARGE LOFT, 2.5 BATH DUPLEX WITH FULL UNFINISHED BASEMENT! THE EMERSON OFFERS AFFORDABILITY, QUALITY, & A GREAT LOCATION! 2 STORY DESIGN W/ VOLUME CEILINGS IN FOYER. LARGE KITCHEN W/42" WHITE CABINETS & GRANITE COUNTER-TOPS, ISLAND W/10" OVERHANG & GRANITE. 5" ENGINEERED WOOD FLOORING ON 1ST FLOOR! CAN LIGHTS IN KITCHEN & DINING ROOM! MASTER SUITE FEATURES WALK IN CLOSET & PRIVATE BATH WITH WALK-IN SHOWER!bRUSHED NICKEL PLUMBING FIXTURES IN BATHS! SOLID MASONITE DOORS! FRIGIDARE SS APPLIANCE PACKAGE! CERAMIC TILE FLOORING IN MASTER BATH AND FOYER! GARAGE DOOR OPENER, 90% HIGH EFFICIENCY FURNACE, CENTRAL AIR CONDITIONER INCLUDED! 2 CAR GARAGE! ENJOY THE AMENITIES OF THE VILLAGE OF ROSELLE! MINUTES TO METRA AND LAKE STREET EXTENSION!
Location
State IL
County Du Page
Area Keeneyville / Roselle
Rooms
Basement Full
Interior
Interior Features Second Floor Laundry, Laundry Hook-Up in Unit, Walk-In Closet(s)
Heating Natural Gas, Forced Air
Cooling Central Air
Equipment CO Detectors, Sump Pump, Radon Mitigation System
Fireplace N
Appliance Range, Dishwasher, Refrigerator, Disposal, Stainless Steel Appliance(s), Range Hood
Exterior
Exterior Feature Patio, Storms/Screens, End Unit, Cable Access
Garage Attached
Garage Spaces 2.0
Waterfront false
Roof Type Asphalt
Building
Lot Description Landscaped
Story 2
Foundation No
Sewer Public Sewer
Water Public
New Construction true
Schools
Elementary Schools Waterbury Elementary School
Middle Schools Spring Wood Middle School
High Schools Lake Park High School
School District 20 , 20, 108
Others
HOA Fee Include Insurance,Exterior Maintenance,Snow Removal
Ownership Fee Simple w/ HO Assn.
Special Listing Condition None
Pets Description Cats OK, Dogs OK
Read Less
Want to know what your home might be worth? Contact us for a FREE valuation!

Our team is ready to help you sell your home for the highest possible price ASAP

© 2024 Listings courtesy of MRED as distributed by MLS GRID. All Rights Reserved.
Bought with Raissa Alandy • Redfin Corporation






