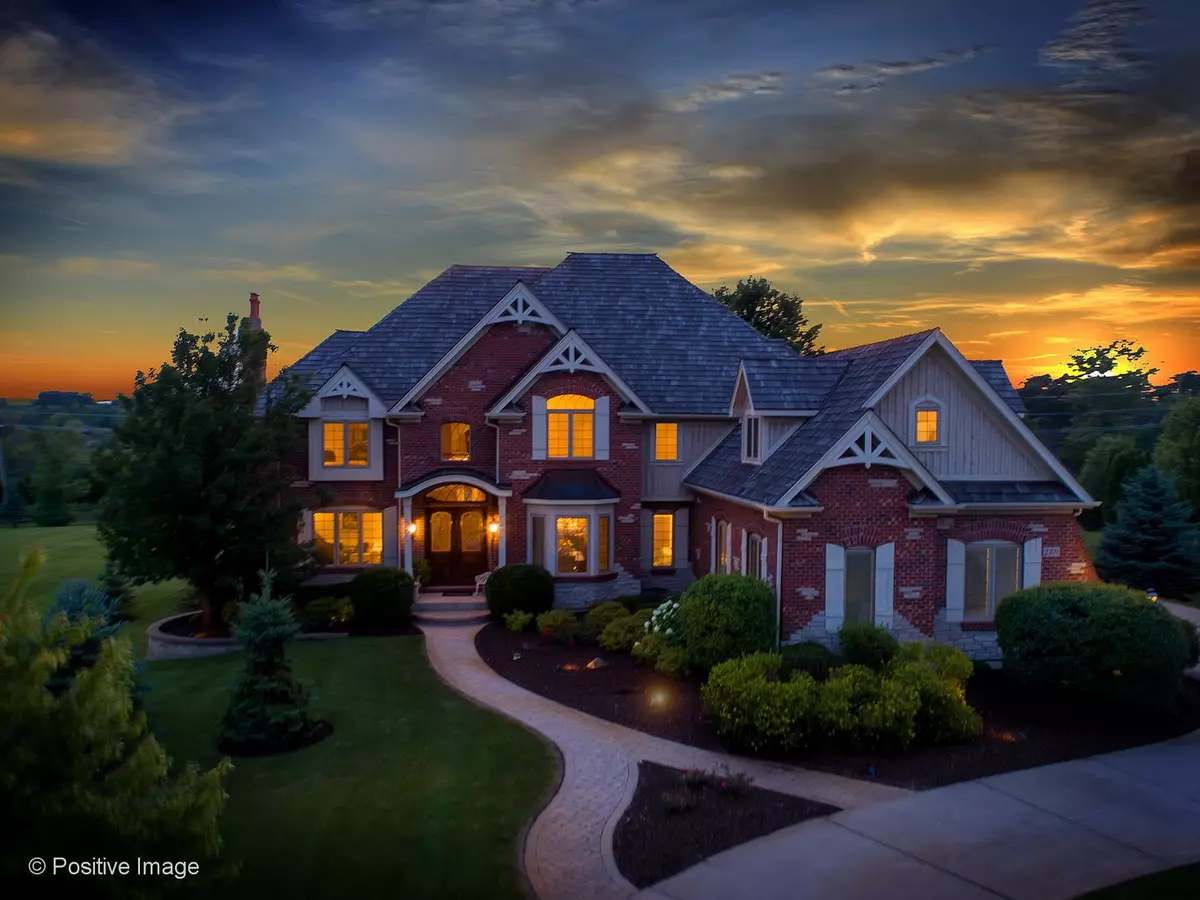$925,000
$949,900
2.6%For more information regarding the value of a property, please contact us for a free consultation.
280 Honey Lake CT North Barrington, IL 60010
4 Beds
4.5 Baths
5,726 SqFt
Key Details
Sold Price $925,000
Property Type Single Family Home
Sub Type Detached Single
Listing Status Sold
Purchase Type For Sale
Square Footage 5,726 sqft
Price per Sqft $161
Subdivision Grassmere Farms
MLS Listing ID 10821933
Sold Date 10/30/20
Style Traditional
Bedrooms 4
Full Baths 4
Half Baths 1
HOA Fees $33/ann
Year Built 2006
Annual Tax Amount $22,708
Tax Year 2018
Lot Size 2.990 Acres
Lot Dimensions 308X434X240X421X75
Property Description
This Tuscan style manor home on nearly 3 acres of lawns & conservancy in Grassmere Farms has it all. 5700 SF of beautiful space on three levels has every high-end amenity you can imagine - Brazilian cherry and heated travertine floors, custom millwork, soaring ceilings. Towering foyer leads to beautiful formal living & dining rooms, a two-story great room with a stone fireplace and towering windows, chef's kitchen with custom cabinetry, high-end appliances, enormous island and light-filled "morning room", a serene sunroom overlooking the beautiful property, an oversized 4 car heated garage. The 2nd level has an enormous master including a huge BR & sitting area, separate his/her sink and huge walk-in closets, a walk-through double shower, and two more family BRs and a large bath. The full walkout lower level has 2 add'l bedrooms and a full bath, expansive family room with add'l fireplace, full kitchen with island &adjacent eating area. Do not let your buyers miss this special home!
Location
State IL
County Lake
Area Barrington Area
Rooms
Basement Full, Walkout
Interior
Interior Features Vaulted/Cathedral Ceilings, Hardwood Floors, Heated Floors, In-Law Arrangement, First Floor Laundry, Second Floor Laundry
Heating Natural Gas
Cooling Central Air
Fireplaces Number 2
Fireplaces Type Gas Log, Gas Starter
Equipment Humidifier, Water-Softener Owned, Central Vacuum, TV-Cable, Security System, Intercom, CO Detectors, Ceiling Fan(s), Sump Pump, Sprinkler-Lawn, Backup Sump Pump;
Fireplace Y
Appliance Double Oven, Range, Microwave, Dishwasher, Refrigerator, Washer, Dryer, Disposal, Range Hood
Laundry In Unit, In Garage
Exterior
Exterior Feature Storms/Screens
Parking Features Attached
Garage Spaces 4.0
Community Features Street Paved
Roof Type Shake
Building
Lot Description Cul-De-Sac
Sewer Septic-Private
Water Private Well
New Construction false
Schools
Elementary Schools Roslyn Road Elementary School
Middle Schools Barrington Middle School-Prairie
High Schools Barrington High School
School District 220 , 220, 220
Others
HOA Fee Include Other
Ownership Fee Simple
Special Listing Condition None
Read Less
Want to know what your home might be worth? Contact us for a FREE valuation!

Our team is ready to help you sell your home for the highest possible price ASAP

© 2025 Listings courtesy of MRED as distributed by MLS GRID. All Rights Reserved.
Bought with John Filantres • Redfin Corporation





