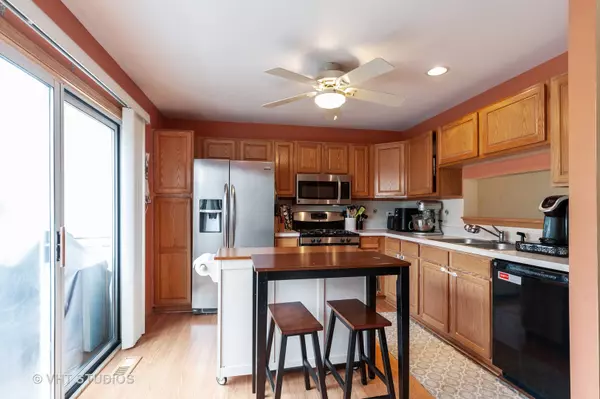$145,000
$150,000
3.3%For more information regarding the value of a property, please contact us for a free consultation.
1095 Manchester CIR Grayslake, IL 60030
2 Beds
1.5 Baths
1,560 SqFt
Key Details
Sold Price $145,000
Property Type Townhouse
Sub Type T3-Townhouse 3+ Stories
Listing Status Sold
Purchase Type For Sale
Square Footage 1,560 sqft
Price per Sqft $92
Subdivision College Trail
MLS Listing ID 10855533
Sold Date 10/19/20
Bedrooms 2
Full Baths 1
Half Baths 1
HOA Fees $245/mo
Rental Info Yes
Year Built 1994
Annual Tax Amount $5,273
Tax Year 2019
Lot Dimensions 21X60X20X60
Property Description
** Updates scheduled for the first week of October, including wood laminate in living room and entry stairways! Kitchen, living room, entry way and loft to be freshly painted light gray.** Snap it up now! -- THE BEST VALUE IN COLLEGE TRAIL is priced to move quickly! This inviting interior location overlooks adjacent Mill Pond park with open fields, walking path and a playground. Enjoy two bedrooms plus a full upstairs loft/office space with DUAL SKYLIGHTS and an extra lower level room comfortably used as a THIRD BEDROOM. Light and bright living room with combined dining area leads to a spacious, sun-filled kitchen with room for island or breakfast table. Triple sliders to balcony and main level laundry room. All conveniently located near three local metra stations, commuting highways, and Grayslake's historic downtown--with shopping, dining, book store, coffee and more. Also, just two blocks to Rollins Savannah's scenic paved loop trails. Enjoy the schools, nature, and downtown conveniences that make Grayslake such a sought-after place to call home.
Location
State IL
County Lake
Area Gages Lake / Grayslake / Hainesville / Third Lake / Wildwood
Rooms
Basement English
Interior
Interior Features Vaulted/Cathedral Ceilings, Skylight(s), Wood Laminate Floors, First Floor Laundry
Heating Natural Gas, Forced Air
Cooling Central Air
Equipment Ceiling Fan(s)
Fireplace N
Appliance Range, Microwave, Dishwasher, Refrigerator, Washer, Dryer
Exterior
Exterior Feature Balcony
Parking Features Attached
Garage Spaces 2.0
Roof Type Asphalt
Building
Lot Description Landscaped, Park Adjacent
Story 2
Sewer Public Sewer
Water Public
New Construction false
Schools
Elementary Schools Avon Center Elementary School
Middle Schools Grayslake Middle School
High Schools Grayslake Central High School
School District 46 , 46, 127
Others
HOA Fee Include Insurance,Exterior Maintenance,Lawn Care,Snow Removal
Ownership Fee Simple w/ HO Assn.
Special Listing Condition None
Pets Allowed Cats OK, Dogs OK, Number Limit
Read Less
Want to know what your home might be worth? Contact us for a FREE valuation!

Our team is ready to help you sell your home for the highest possible price ASAP

© 2025 Listings courtesy of MRED as distributed by MLS GRID. All Rights Reserved.
Bought with Brett Larson • Redfin Corporation





