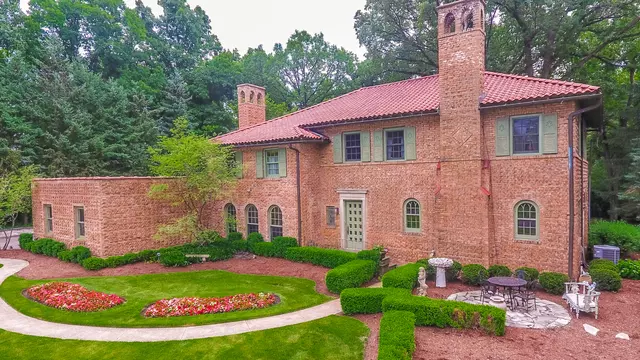$676,000
$699,000
3.3%For more information regarding the value of a property, please contact us for a free consultation.
1255 E Thornbury LN Libertyville, IL 60048
4 Beds
4.5 Baths
3,124 SqFt
Key Details
Sold Price $676,000
Property Type Single Family Home
Sub Type Detached Single
Listing Status Sold
Purchase Type For Sale
Square Footage 3,124 sqft
Price per Sqft $216
MLS Listing ID 10331346
Sold Date 06/11/19
Style Mediter./Spanish
Bedrooms 4
Full Baths 4
Half Baths 1
Year Built 1929
Annual Tax Amount $20,232
Tax Year 2017
Lot Size 1.260 Acres
Lot Dimensions 127X419X133X424
Property Description
Do you LOVE the look & feel of gracious, beautiful, vintage all brick homes? THE AMAZING CHARACTER & CHARM that new construction today just doesn't offer? Incredible Ralph Lauren meets Restoration Hardware style rooms & decor guaranteed to impress while all the "bones" of the home have been replaced! THIS IS IT!! Large family rm and elegant living rm, both with built in bookshelves and wood burning fireplace. Cozy sitting rm offers the perfect place for reading or relaxing with a cocktail! Gorgeous Italian marble bathrooms!! 3 FULL baths on 2nd floor! Original Butler Pantry has interior lighted cabinets with rolled glass fronts. Historically & architecturally unique with Spanish tile roof, 3 car garage & beautiful bluestone patio for outdoor entertaining. Enormous CUSTOM MUDROOM!! DOUBLE LOT offers HUGE PRIVATE BACKYARD with firepit. Plumbing & electrical have been replaced. Central AC was installed to keep things cool without window units! Looking for something extraordinary? 10+
Location
State IL
County Lake
Area Green Oaks / Libertyville
Rooms
Basement Partial
Interior
Interior Features Hardwood Floors
Heating Steam, Radiator(s)
Cooling Space Pac
Fireplaces Number 2
Fireplaces Type Wood Burning
Fireplace Y
Appliance Range, Microwave, Dishwasher, Refrigerator, Washer, Dryer, Stainless Steel Appliance(s)
Exterior
Exterior Feature Patio
Parking Features Attached
Garage Spaces 3.0
Community Features Street Paved
Roof Type Other
Building
Sewer Public Sewer
Water Public
New Construction false
Schools
Elementary Schools Copeland Manor Elementary School
Middle Schools Highland Middle School
High Schools Libertyville High School
School District 70 , 70, 128
Others
HOA Fee Include None
Ownership Fee Simple
Special Listing Condition None
Read Less
Want to know what your home might be worth? Contact us for a FREE valuation!

Our team is ready to help you sell your home for the highest possible price ASAP

© 2025 Listings courtesy of MRED as distributed by MLS GRID. All Rights Reserved.
Bought with Lisa Wolf • Keller Williams North Shore West

