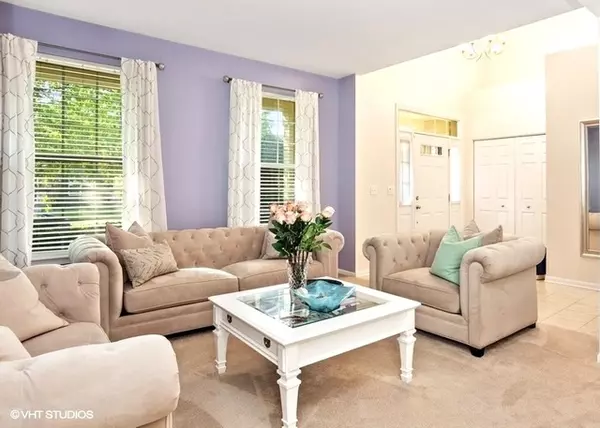$335,500
$335,500
For more information regarding the value of a property, please contact us for a free consultation.
878 OAK RIDGE BLVD Elgin, IL 60120
5 Beds
3.5 Baths
2,386 SqFt
Key Details
Sold Price $335,500
Property Type Single Family Home
Sub Type Detached Single
Listing Status Sold
Purchase Type For Sale
Square Footage 2,386 sqft
Price per Sqft $140
Subdivision Oak Ridge
MLS Listing ID 10835118
Sold Date 10/09/20
Bedrooms 5
Full Baths 3
Half Baths 1
HOA Fees $31/mo
Year Built 2006
Annual Tax Amount $9,532
Tax Year 2019
Lot Size 8,764 Sqft
Lot Dimensions 61 X 143
Property Description
THIS WILL NOT LAST LONG!! ABSOLUTELY GORGEOUS 5 BEDROOM, 3.5 BATHROOM HOME THAT FEATURES BEAUTIFUL LAYOUT, SOARING CEILINGS AND LOTS OF NATURAL LIGHT THROUGHOUT; GOURMET KITCHEN W/ISLAND AND STAINLESS STEAL APPLIANCES; NEWER REFRIGERATOR AND BRAND NEW DISHWASHER; OPEN BREAKFAST AREA WITH PATIO DOOR LEADING TO GORGEOUS OVERSIZED DECK, PERFECT FOR BBQ OR A MORNING CUP OF COFFEE; SEPARATE LIVING ROOM AND DINING ROOM, AND DUAL ENTRY LUXURY STAIRCASE; BEAUTIFUL MASTER BEDROOM WITH ENSUITE BATHROOM W/DOUBLE SINK AND JACUZZI TUB; 3 ADDITIONAL BEDROOMS UPSTAIRS; FULL FINISHED BASEMENT WITH EXTRA BEDROOM, FULL BATH, WET BAR AND ADDITIONAL STORAGE; NEWER EFFICIENT CENTRAL AIR & FURNACE INSTALLED 2019; 2 CAR ATTACHED GARAGE; LARGE FENCED YARD, MINUTES TO DOWNTOWN BARTLETT WITH METRA ACCESS, SHOPPING, DINING AND EXPRESSWAYS 390 & 90; OUTSTANDING LOCATION; THIS HOME HAS IT ALL!! PROPERTY TAXES CAN BE LOWER WITH A HOMEOWNERS' EXEMPTION!!
Location
State IL
County Cook
Area Elgin
Rooms
Basement Full, English
Interior
Interior Features Vaulted/Cathedral Ceilings, Bar-Wet, Wood Laminate Floors, First Floor Laundry
Heating Natural Gas, Forced Air
Cooling Central Air
Equipment Humidifier, CO Detectors, Ceiling Fan(s), Sump Pump, Radon Mitigation System
Fireplace N
Appliance Range, Microwave, Dishwasher, Refrigerator, Washer, Dryer, Disposal
Exterior
Exterior Feature Deck, Porch, Storms/Screens
Parking Features Attached
Garage Spaces 2.0
Community Features Curbs, Sidewalks, Street Lights, Street Paved
Roof Type Asphalt
Building
Lot Description Common Grounds, Fenced Yard
Sewer Public Sewer
Water Public
New Construction false
Schools
Elementary Schools Hilltop Elementary School
Middle Schools Canton Middle School
High Schools Streamwood High School
School District 46 , 46, 46
Others
HOA Fee Include Other
Ownership Fee Simple w/ HO Assn.
Special Listing Condition None
Read Less
Want to know what your home might be worth? Contact us for a FREE valuation!

Our team is ready to help you sell your home for the highest possible price ASAP

© 2025 Listings courtesy of MRED as distributed by MLS GRID. All Rights Reserved.
Bought with Matthew Lysien • Suburban Life Realty, Ltd





