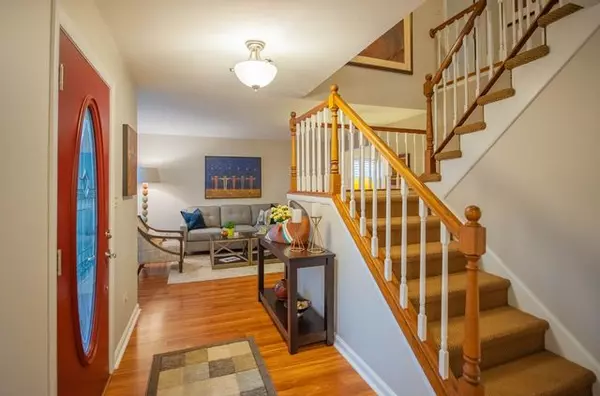$399,999
$399,999
For more information regarding the value of a property, please contact us for a free consultation.
1265 S Chestnut AVE Arlington Heights, IL 60005
4 Beds
3.5 Baths
1,960 SqFt
Key Details
Sold Price $399,999
Property Type Single Family Home
Sub Type Detached Single
Listing Status Sold
Purchase Type For Sale
Square Footage 1,960 sqft
Price per Sqft $204
Subdivision Arlington Gardens
MLS Listing ID 10340319
Sold Date 06/12/19
Bedrooms 4
Full Baths 3
Half Baths 1
Year Built 1984
Tax Year 2018
Lot Size 6,499 Sqft
Lot Dimensions 49X131
Property Description
This gorgeous custom home comes with it all! Located in the sought after Heritage park/Arlington Gardens area of Arlington Heights, just mins away from 90 and 53. The location is perfect for anyone who commutes. This home has a beautiful updated kitchen with updated stainless steel appliances, granite counters and maple cabinets. Matching kitchen table/island to stay as well. Beautiful family room off the kitchen with fireplace. Separate dining room and attached living room. First floor is all new laminate hardwood flooring, can lights through out and freshly painted. The main floor has all new Hunter Douglas Silhouette Blinds. Second level has a large master bedroom with a walk in closet and master bathroom. Three additional good sized bedrooms and second bathroom. All bathrooms have been tastefully updated! Full finished basement with large wet bar, additional room for office or den. Large Professionally Landscaped Backyard with expanded deck.
Location
State IL
County Cook
Area Arlington Heights
Rooms
Basement Full
Interior
Interior Features Wood Laminate Floors, First Floor Laundry, Walk-In Closet(s)
Heating Natural Gas, Forced Air
Cooling Central Air
Fireplaces Number 2
Fireplaces Type Wood Burning, Electric
Equipment Humidifier, Security System, CO Detectors, Ceiling Fan(s), Sump Pump
Fireplace Y
Appliance Range, Microwave, Dishwasher, Refrigerator, Freezer, Washer, Dryer, Stainless Steel Appliance(s)
Exterior
Exterior Feature Deck
Parking Features Attached
Garage Spaces 2.0
Community Features Sidewalks, Street Lights, Street Paved
Roof Type Asphalt
Building
Lot Description Fenced Yard
Sewer Public Sewer
Water Public
New Construction false
Schools
Elementary Schools Dryden Elementary School
Middle Schools South Middle School
High Schools Rolling Meadows High School
School District 25 , 25, 214
Others
HOA Fee Include None
Ownership Fee Simple
Special Listing Condition None
Read Less
Want to know what your home might be worth? Contact us for a FREE valuation!

Our team is ready to help you sell your home for the highest possible price ASAP

© 2025 Listings courtesy of MRED as distributed by MLS GRID. All Rights Reserved.
Bought with Stella Cali • Berkshire Hathaway HomeServices Starck Real Estate





