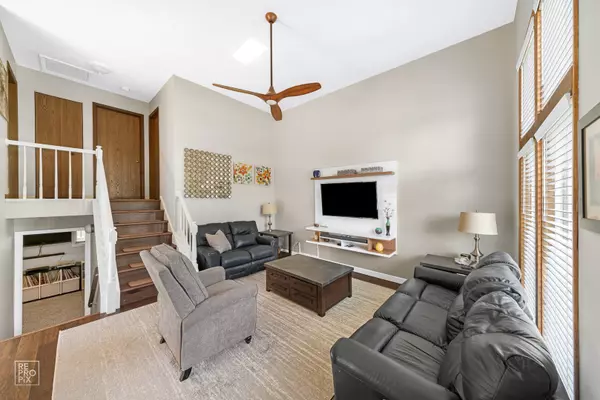$217,000
$215,000
0.9%For more information regarding the value of a property, please contact us for a free consultation.
1620 Teri LN Algonquin, IL 60102
2 Beds
1.5 Baths
1,240 SqFt
Key Details
Sold Price $217,000
Property Type Single Family Home
Sub Type Detached Single
Listing Status Sold
Purchase Type For Sale
Square Footage 1,240 sqft
Price per Sqft $175
Subdivision Riverwood
MLS Listing ID 10827289
Sold Date 09/30/20
Bedrooms 2
Full Baths 1
Half Baths 1
Year Built 1993
Annual Tax Amount $5,477
Tax Year 2019
Lot Size 0.286 Acres
Lot Dimensions 89 X 140
Property Description
Fresh, clean, contemporary split level. Rarely Available Farnham-1 Model with 2 Story Open Floor Plan. Kitchen Features 42" Oak Cabinets, Granite Countertops and Pantry Cabinet. Waterproof Laminate Hardwood flooring in Living Room,Kitchen Dining room, Stairs and Hallway. High Efficiency Furnace, Newer Roof, Vinyl Siding, Gutters and Soffits. Expansive Private Deck Perfect for Entertaining and Large Fenced Yard. Family Room on Lower Level can be used as a Third Bedroom With 1/2 Bath. Conviently Located near Schools, Numerous Parks, Bike Path and Algonquin Public Pool. Only a short drive to Restaurants, Shopping, I90 and Metro Train Stations. You'll Love what you See!
Location
State IL
County Kane
Area Algonquin
Rooms
Basement None
Interior
Interior Features Vaulted/Cathedral Ceilings
Heating Natural Gas, Forced Air
Cooling Central Air
Fireplace N
Appliance Range, Microwave, Dishwasher, Refrigerator, Washer, Dryer
Exterior
Exterior Feature Deck
Parking Features Attached
Garage Spaces 2.0
Community Features Park, Pool, Curbs, Sidewalks, Street Lights, Street Paved
Roof Type Asphalt
Building
Sewer Public Sewer
Water Public
New Construction false
Schools
Elementary Schools Algonquin Lake Elementary School
Middle Schools Algonquin Middle School
High Schools Dundee-Crown High School
School District 300 , 300, 300
Others
HOA Fee Include None
Ownership Fee Simple
Special Listing Condition None
Read Less
Want to know what your home might be worth? Contact us for a FREE valuation!

Our team is ready to help you sell your home for the highest possible price ASAP

© 2025 Listings courtesy of MRED as distributed by MLS GRID. All Rights Reserved.
Bought with Ben Broughton • RE/MAX Connections II





