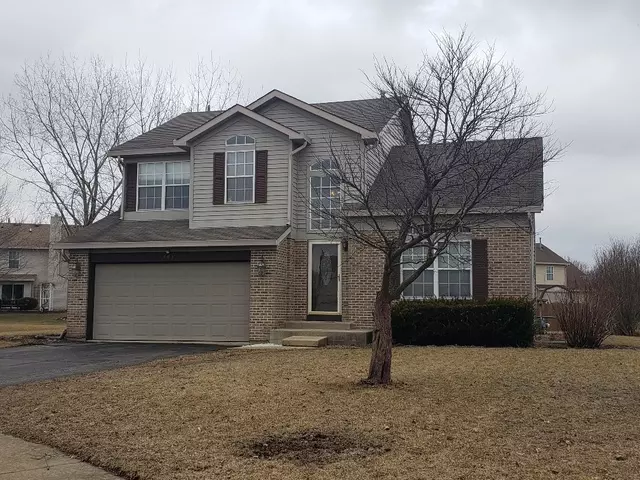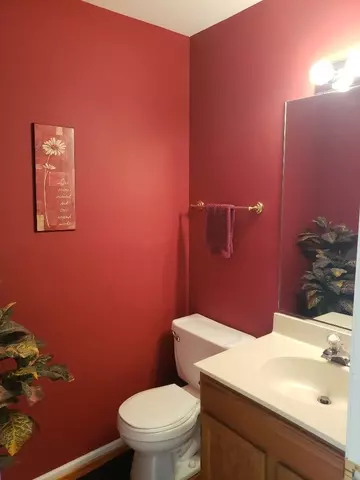$233,500
$235,000
0.6%For more information regarding the value of a property, please contact us for a free consultation.
604 BERKSHIRE CT Oswego, IL 60543
3 Beds
2.5 Baths
1,609 SqFt
Key Details
Sold Price $233,500
Property Type Single Family Home
Sub Type Detached Single
Listing Status Sold
Purchase Type For Sale
Square Footage 1,609 sqft
Price per Sqft $145
Subdivision Heritage Of Oswego
MLS Listing ID 10318863
Sold Date 06/03/19
Style Contemporary
Bedrooms 3
Full Baths 2
Half Baths 1
Year Built 1995
Annual Tax Amount $6,711
Tax Year 2017
Lot Size 0.297 Acres
Lot Dimensions 96X184
Property Description
Welcome Home! You'll LOVE this Greenbriar Model in Highly Sought after Heritage of Oswego Subdivision! Located on a Huge Lot in a Quiet Cul-De-Sac this 3 Bed 2.1 Bath Home is sure to please! Soaring 2 Story Foyer w/Decorative Inset HW Floor w/Boarder. Cathedral Ceiling & Loads of Natural Light in the Living/Dining Combo! Kitchen Includes Oak Cabinetry, Breakfast Bar, Pantry Closet & Table Space! White Trim Package Throughout Including 6 Panel Doors and Arched Passthroughs between Rooms! Family Room w/Brick Surround Gas Starter FP & Custom Mantel! 2nd Level Laundry for Convenience & Master w/Cathedral Ceiling, Walk-In Closet & Master Bath w/Spacious Shower & Dual Vanity! Basement Ready for Your Finishing Touches includes Carpet Tiled Floor making it Perfect for Play Area or Rec Room! Party Size Deck & So Much More! *NEW TEAR OFF ROOF COMING SOON! Located Close to Everything, Come See this Great Home TODAY!
Location
State IL
County Kendall
Area Oswego
Rooms
Basement Partial
Interior
Interior Features Vaulted/Cathedral Ceilings, Hardwood Floors, Second Floor Laundry, Walk-In Closet(s)
Heating Natural Gas, Forced Air
Cooling Central Air
Fireplaces Number 1
Fireplaces Type Gas Starter
Equipment CO Detectors, Ceiling Fan(s), Sump Pump
Fireplace Y
Appliance Range, Microwave, Dishwasher, Refrigerator, Washer, Dryer, Disposal
Exterior
Exterior Feature Deck
Parking Features Attached
Garage Spaces 2.0
Community Features Sidewalks, Street Lights, Street Paved
Roof Type Asphalt
Building
Lot Description Cul-De-Sac
Sewer Public Sewer
Water Public
New Construction false
Schools
Elementary Schools Long Beach Elementary School
Middle Schools Thompson Junior High School
High Schools Oswego East High School
School District 308 , 308, 308
Others
HOA Fee Include None
Ownership Fee Simple
Special Listing Condition None
Read Less
Want to know what your home might be worth? Contact us for a FREE valuation!

Our team is ready to help you sell your home for the highest possible price ASAP

© 2025 Listings courtesy of MRED as distributed by MLS GRID. All Rights Reserved.
Bought with Ricardo Miranda • Keller Williams Infinity





