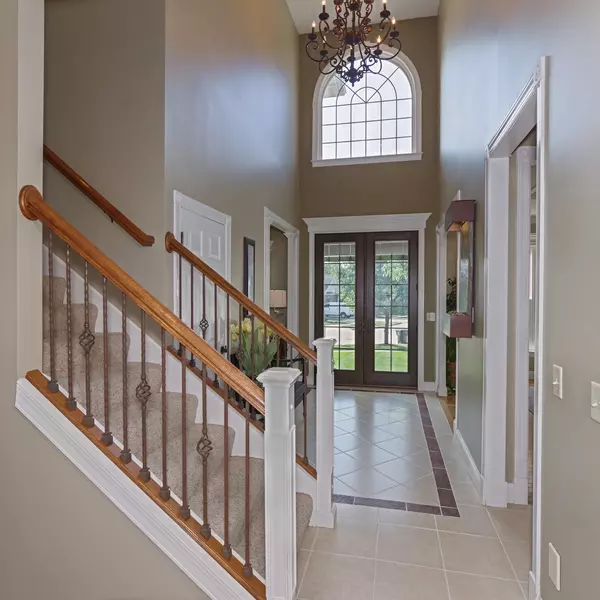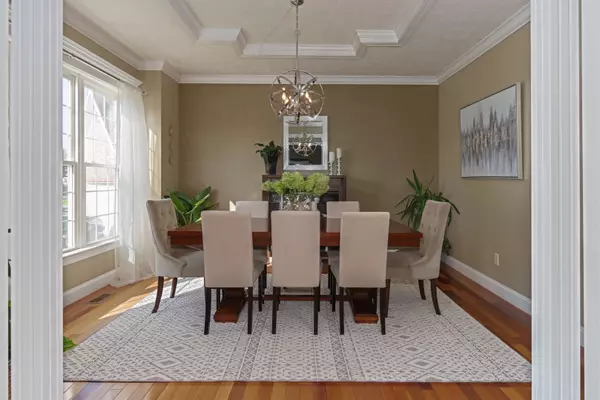$525,000
$499,000
5.2%For more information regarding the value of a property, please contact us for a free consultation.
2802 Hubbard DR Bloomington, IL 61704
5 Beds
4.5 Baths
4,878 SqFt
Key Details
Sold Price $525,000
Property Type Single Family Home
Sub Type Detached Single
Listing Status Sold
Purchase Type For Sale
Square Footage 4,878 sqft
Price per Sqft $107
Subdivision Tipton Trails
MLS Listing ID 10844496
Sold Date 10/19/20
Style Traditional
Bedrooms 5
Full Baths 4
Half Baths 1
Year Built 2005
Annual Tax Amount $10,365
Tax Year 2019
Lot Size 0.278 Acres
Lot Dimensions 50 X 114X149
Property Description
Spectacular 1.5 story stunner in coveted Tipton Trails. Five large bedrooms, 4.5 bathrooms, and over 4800 sq ft. Meticulously maintained, high end finishes, open, bright and functional floor plan. Two story grand entry way, large open family room with Cathedral ceilings, high-end eat in kitchen, elegant dining room, and home office/living room. Main floor master suite with trey ceilings, luxurious spa-like master bathroom, and large walk in custom closet- Amazing! Second level boasts three additional bedrooms and a gorgeous open loft. Full finished basement with 5th bedroom and 4th full bathroom, enormous lower level family room with built in bar, and top of the line home theater room. Sharp! It doesn't stop there.. The backyard is an entertainers dream! Private in-ground swimming pool, pergola, and deck. Huge backyard, and the entire house has the best curb appeal! No detail missed. This house is perfection! All furniture is for sale- Also willing to sell the house furnished at a mutually agreed upon price.
Location
State IL
County Mc Lean
Area Bloomington
Rooms
Basement Full
Interior
Interior Features Vaulted/Cathedral Ceilings, Skylight(s), Bar-Wet, Wood Laminate Floors, First Floor Bedroom, First Floor Laundry, First Floor Full Bath, Built-in Features, Walk-In Closet(s), Open Floorplan, Granite Counters
Heating Forced Air, Natural Gas
Cooling Central Air
Fireplaces Number 1
Fireplaces Type Gas Log
Equipment Central Vacuum, Security System
Fireplace Y
Exterior
Exterior Feature Deck, Patio, Porch, Stamped Concrete Patio, In Ground Pool
Parking Features Attached
Garage Spaces 3.0
Building
Sewer Public Sewer
Water Public
New Construction false
Schools
Elementary Schools Northpoint Elementary
Middle Schools Kingsley Jr High
High Schools Normal Community High School
School District 5 , 5, 5
Others
HOA Fee Include None
Ownership Fee Simple
Special Listing Condition None
Read Less
Want to know what your home might be worth? Contact us for a FREE valuation!

Our team is ready to help you sell your home for the highest possible price ASAP

© 2025 Listings courtesy of MRED as distributed by MLS GRID. All Rights Reserved.
Bought with Shelly Bozarth • Keller Williams Revolution





