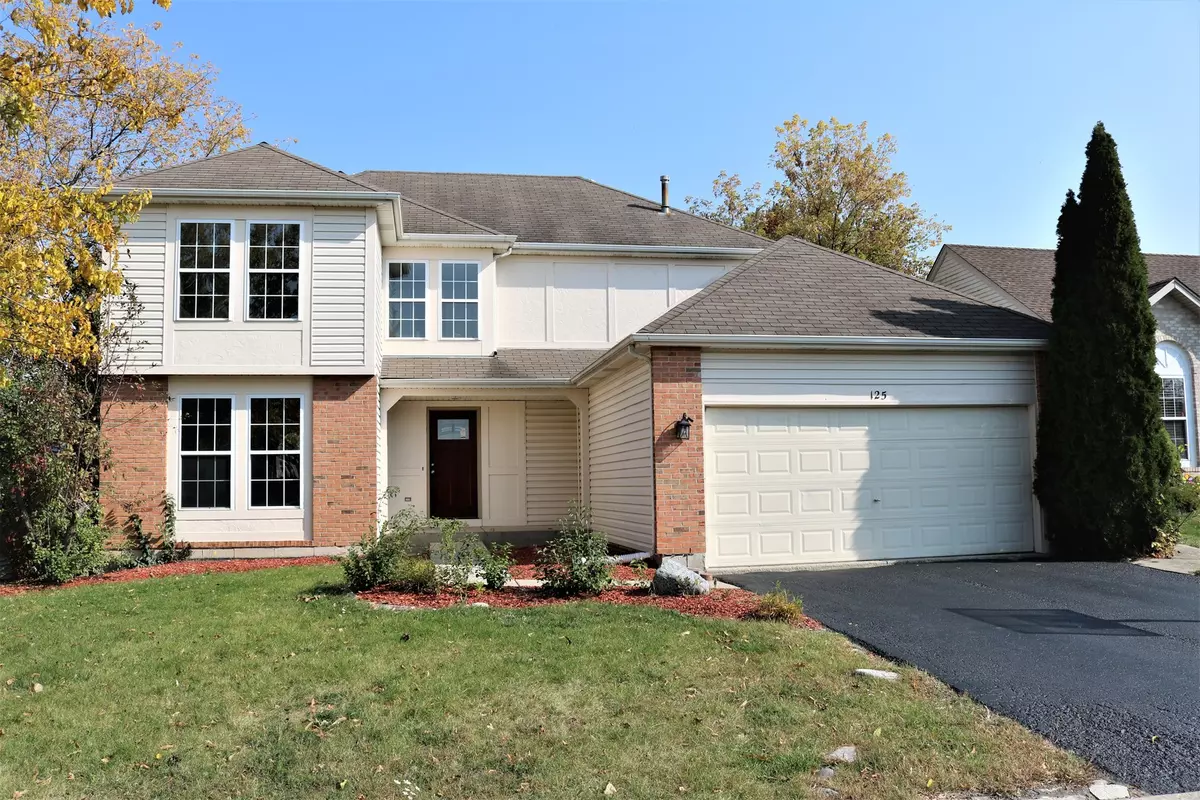$279,900
$279,900
For more information regarding the value of a property, please contact us for a free consultation.
125 N Brittany LN Hainesville, IL 60030
6 Beds
3.5 Baths
2,171 SqFt
Key Details
Sold Price $279,900
Property Type Single Family Home
Sub Type Detached Single
Listing Status Sold
Purchase Type For Sale
Square Footage 2,171 sqft
Price per Sqft $128
Subdivision Misty Hill Farm
MLS Listing ID 10883714
Sold Date 12/07/20
Bedrooms 6
Full Baths 3
Half Baths 1
Year Built 1998
Annual Tax Amount $10,255
Tax Year 2019
Lot Size 6,969 Sqft
Lot Dimensions 114X59
Property Description
The largest stunning house of Misty Hill Farms with over 3,000 sqft of living space. Sellers have completely remodeled this beautiful house that is layered with ample of sunlight and bright colors to modern open floor plan. Chef's kitchen features brand new 42" white custom cabinets with soft closing, quartz countertops, custom backsplash, brand new high-end LG's Stainless Steel appliances, and oversized island with breakfast bar and double sided cabinets for plenty of storage. Newly installed high end 24 hour waterproof laminate floor throughout the main level. Upstairs boasts 4 generously sized bedrooms with brand new plush carpet, updated bathrooms with new vanities. Basement offers even more space for larger families with 2 bedrooms and a full bath, and a huge recreational room for in-house gatherings. Other features: waterproof laminate and vinyl flooring, recessed LEDs, light natural paint, new porcelain tiles and quartz/granite tops, brand new light fixtures, fire place, and large updated deck. The dream house is welcoming the new owner!!!
Location
State IL
County Lake
Area Gages Lake / Grayslake / Hainesville / Third Lake / Wildwood
Rooms
Basement Full, English
Interior
Interior Features Vaulted/Cathedral Ceilings, Wood Laminate Floors, First Floor Laundry, Walk-In Closet(s), Granite Counters, Separate Dining Room
Heating Natural Gas
Cooling Central Air
Fireplaces Number 1
Fireplaces Type Gas Log
Fireplace Y
Appliance Range, Microwave, Dishwasher, High End Refrigerator, Stainless Steel Appliance(s), Gas Oven
Exterior
Exterior Feature Deck
Parking Features Attached
Garage Spaces 2.0
Building
Sewer Public Sewer
Water Public
New Construction false
Schools
Elementary Schools Frederick School
Middle Schools Grayslake Middle School
High Schools Grayslake Central High School
School District 46 , 46, 127
Others
HOA Fee Include None
Ownership Fee Simple
Special Listing Condition None
Read Less
Want to know what your home might be worth? Contact us for a FREE valuation!

Our team is ready to help you sell your home for the highest possible price ASAP

© 2025 Listings courtesy of MRED as distributed by MLS GRID. All Rights Reserved.
Bought with Konstantinos Vasilopoulos • Main Street Real Estate Group





