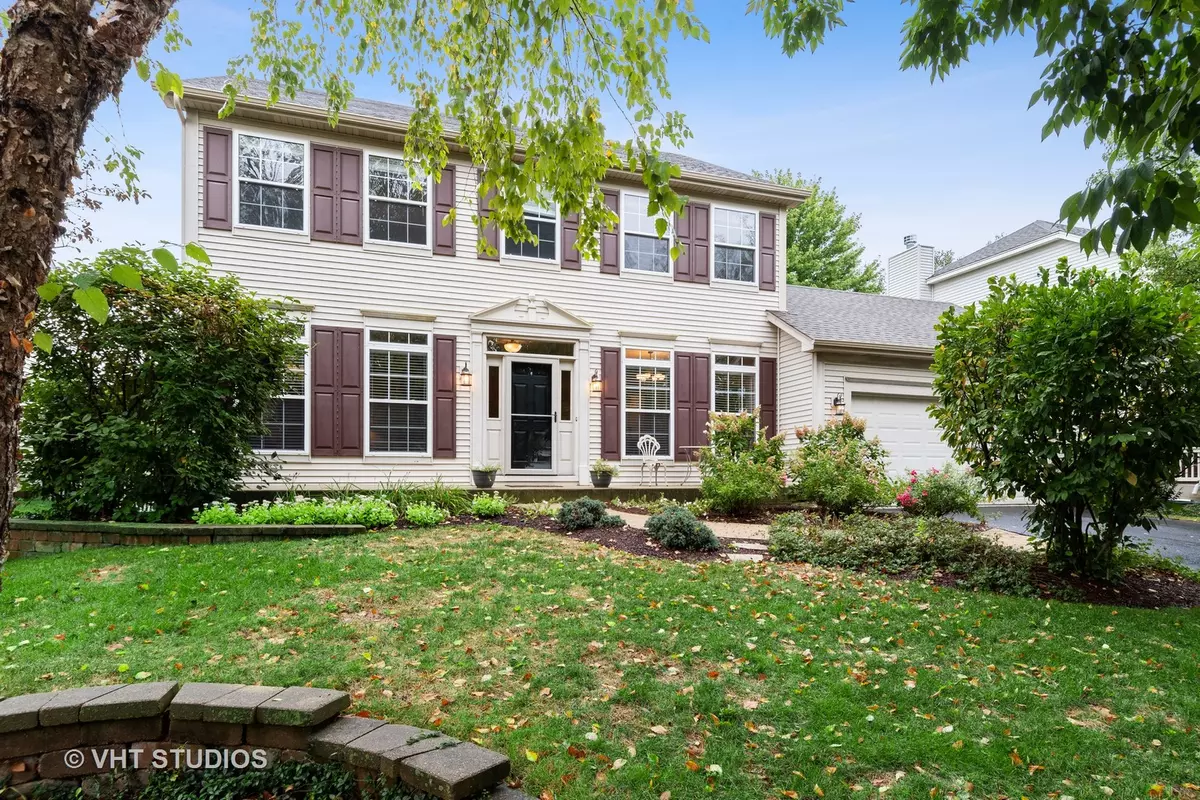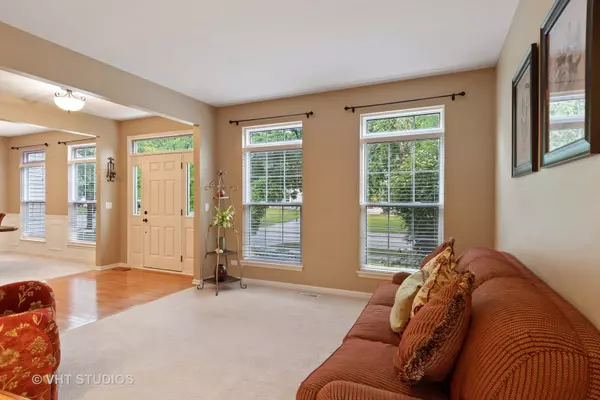$295,000
$299,999
1.7%For more information regarding the value of a property, please contact us for a free consultation.
605 Manhattan CIR Oswego, IL 60543
4 Beds
3.5 Baths
2,425 SqFt
Key Details
Sold Price $295,000
Property Type Single Family Home
Sub Type Detached Single
Listing Status Sold
Purchase Type For Sale
Square Footage 2,425 sqft
Price per Sqft $121
Subdivision Park Place
MLS Listing ID 10855605
Sold Date 11/06/20
Style Traditional
Bedrooms 4
Full Baths 3
Half Baths 1
HOA Fees $16/ann
Year Built 2003
Annual Tax Amount $7,633
Tax Year 2019
Lot Size 9,016 Sqft
Lot Dimensions 129X70
Property Description
This is truly one of the nicest homes you'll find! An inviting entry with it's hardwood floors welcomes you into this lovely and well maintained home. The functional open floor plan on the main level makes living and entertaining effortless! Large living room and dining room in the front of the home with an expansive family room and eat in kitchen in the back. The family room, with all of it's lovely natural light features hardwood floors, ceiling fan, and a gas fireplace and opens directly to the kitchen. Spacious eat in kitchen has been expanded and includes a separate island with extra storage, ample granite counters, tons of lovely cabinets, Stainless Steel appliances, pantry, closet area, and pendant lighting. Access the brick patio directly from the kitchen. Spacious Master Bedroom feels absolutely enormous with it's vaulted ceiling, fan, walk in closet, and full en-suite bath. The master bath features separate shower, soaking tub, and dual sinks. There are 3 additional bedrooms and a hall bath upstairs. The partially finished basement features a huge laundry room, exercise area, storage area, and a full bath! Plenty of space left to finish to your own taste if you like. The professionally landscaped yard offers privacy yet plenty of room for the family and friends to enjoy! This home is serviced by District 308 schools.
Location
State IL
County Kendall
Area Oswego
Rooms
Basement Full
Interior
Interior Features Hardwood Floors, Walk-In Closet(s), Open Floorplan
Heating Natural Gas
Cooling Central Air
Fireplaces Number 1
Fireplaces Type Gas Starter, Heatilator
Equipment Ceiling Fan(s), Sump Pump
Fireplace Y
Appliance Range, Microwave, Dishwasher, Refrigerator, Washer, Dryer, Stainless Steel Appliance(s)
Exterior
Exterior Feature Patio, Brick Paver Patio, Storms/Screens
Parking Features Attached
Garage Spaces 2.0
Roof Type Asphalt
Building
Sewer Public Sewer
Water Public
New Construction false
Schools
School District 308 , 308, 308
Others
HOA Fee Include None
Ownership Fee Simple w/ HO Assn.
Special Listing Condition None
Read Less
Want to know what your home might be worth? Contact us for a FREE valuation!

Our team is ready to help you sell your home for the highest possible price ASAP

© 2025 Listings courtesy of MRED as distributed by MLS GRID. All Rights Reserved.
Bought with Susan Kanter • Dream Town Realty





