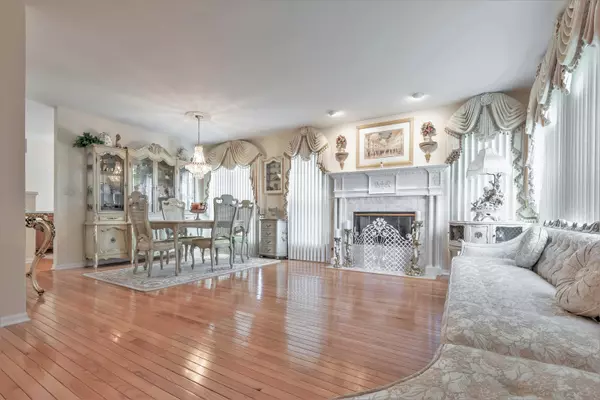$240,000
$249,900
4.0%For more information regarding the value of a property, please contact us for a free consultation.
823 HARPER CT Cary, IL 60013
3 Beds
3.5 Baths
3,101 SqFt
Key Details
Sold Price $240,000
Property Type Condo
Sub Type Condo-Duplex,Townhouse-2 Story
Listing Status Sold
Purchase Type For Sale
Square Footage 3,101 sqft
Price per Sqft $77
Subdivision Sienna Pointe
MLS Listing ID 10334851
Sold Date 07/16/19
Bedrooms 3
Full Baths 3
Half Baths 1
HOA Fees $200/mo
Year Built 1998
Annual Tax Amount $5,858
Tax Year 2017
Lot Dimensions COMMON
Property Description
Excellent condition! Neutral Decor! Spacious single family size end-unit townhome with private entrance! Over 3100 square feet includes 3 Bedrooms plus a Loft, 3.1 Baths and a full finished lookout lower level! Main floor features an inviting spacious foyer, formal dining room, formal living room with a custom gas-log fireplace, kitchen with breakfast area leading to large deck and a main floor laundry/mud room leading to the 2 car garage. Second floor offers 3 Bedrooms plus a Loft! Spacious Master bedroom features a cathedral ceiling, abundant closet space and a private bathroom with whirlpool tub and separate shower. Finished lookout/daylight lower level is great for family parties and can serve as a guest suite boasting a 2nd kitchen, dinette area, full bathroom, versatile use office/den/guest room, plus a bonus room for storage! Hardwood floors on main and 2nd levels! New carpeting in lower level. Custom blinds. Minutes to train, shopping, parks and more! So much value here!
Location
State IL
County Mc Henry
Area Cary / Oakwood Hills / Trout Valley
Rooms
Basement Full, English
Interior
Interior Features Vaulted/Cathedral Ceilings, Hardwood Floors, First Floor Laundry, Laundry Hook-Up in Unit, Storage
Heating Natural Gas, Forced Air
Cooling Central Air
Fireplaces Number 1
Fireplaces Type Gas Log, Gas Starter
Fireplace Y
Appliance Range, Microwave, Dishwasher, Refrigerator, Washer, Dryer, Disposal
Exterior
Exterior Feature Deck, End Unit
Garage Attached
Garage Spaces 2.0
Amenities Available Park
Waterfront false
Roof Type Asphalt
Building
Lot Description Cul-De-Sac
Story 2
Sewer Public Sewer
Water Public
New Construction false
Schools
Elementary Schools Briargate Elementary School
Middle Schools Cary Junior High School
High Schools Cary-Grove Community High School
School District 26 , 26, 155
Others
HOA Fee Include Parking,Insurance,Exterior Maintenance,Lawn Care,Snow Removal
Ownership Condo
Special Listing Condition None
Pets Description Cats OK, Dogs OK
Read Less
Want to know what your home might be worth? Contact us for a FREE valuation!

Our team is ready to help you sell your home for the highest possible price ASAP

© 2024 Listings courtesy of MRED as distributed by MLS GRID. All Rights Reserved.
Bought with Beth Repta • Keller Williams Success Realty






