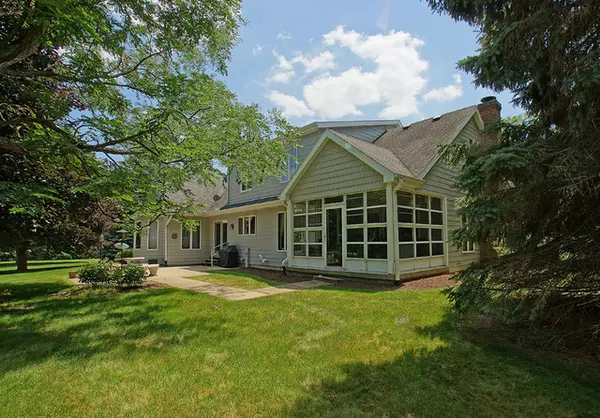$329,000
$339,900
3.2%For more information regarding the value of a property, please contact us for a free consultation.
7904 E SWARTHMORE RD Woodstock, IL 60098
3 Beds
4 Baths
2,952 SqFt
Key Details
Sold Price $329,000
Property Type Single Family Home
Sub Type Detached Single
Listing Status Sold
Purchase Type For Sale
Square Footage 2,952 sqft
Price per Sqft $111
Subdivision Pine Ridge
MLS Listing ID 10328365
Sold Date 06/14/19
Style Cape Cod
Bedrooms 3
Full Baths 3
Half Baths 2
Year Built 1988
Annual Tax Amount $12,660
Tax Year 2018
Lot Size 3.050 Acres
Lot Dimensions 3.05 ACRES
Property Description
**SOLD WHILE PROCESSING**.Country home on 3+ acres. Horses allowed & bridle path at the back of the property. Not your typical Cape Cod. 2nd Story "Bump Out" makes the home bigger than most. 2-Story foyer, living room with a gas fireplace & 2-Master suites (1 on each floor) each with updated full bathrooms. The kitchen offers Amish style cabinets, center island, recipe desk & eat-in area. Open floor plan between the kitchen & Family room (with a vaulted, box beamed ceiling). 3-Season room leads to a concrete patio. Finished basement with bathroom, office, recreation area & efficiency kitchen. The professionally landscaped property is accented with many large pine trees. Home also features an unfinished bonus room above the garage (access through the garage). The 3-Car garage is insulated, dry walled & has new garage doors. Separate "out building" is allowed. Full list of features & updates available.
Location
State IL
County Mc Henry
Area Bull Valley / Greenwood / Woodstock
Rooms
Basement Full
Interior
Interior Features Vaulted/Cathedral Ceilings, Skylight(s), Hardwood Floors, First Floor Bedroom, First Floor Laundry, First Floor Full Bath
Heating Natural Gas, Forced Air
Cooling Central Air
Fireplaces Number 1
Fireplaces Type Gas Log
Equipment Humidifier, Water-Softener Owned, TV-Dish, Ceiling Fan(s), Sump Pump, Backup Sump Pump;
Fireplace Y
Appliance Double Oven, Dishwasher, Refrigerator, Bar Fridge, Washer, Dryer, Disposal
Exterior
Exterior Feature Patio, Porch, Screened Patio
Parking Features Attached
Garage Spaces 3.0
Community Features Horse-Riding Trails, Street Paved
Roof Type Asphalt
Building
Lot Description Horses Allowed, Landscaped
Sewer Septic-Private
Water Private Well
New Construction false
Schools
School District 15 , 15, 156
Others
HOA Fee Include None
Ownership Fee Simple
Special Listing Condition None
Read Less
Want to know what your home might be worth? Contact us for a FREE valuation!

Our team is ready to help you sell your home for the highest possible price ASAP

© 2025 Listings courtesy of MRED as distributed by MLS GRID. All Rights Reserved.
Bought with Christopher Bartnick • Berkshire Hathaway HomeServices Starck Real Estate





