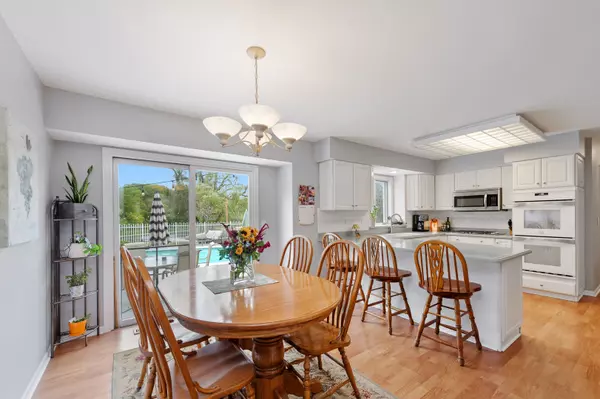$420,000
$435,000
3.4%For more information regarding the value of a property, please contact us for a free consultation.
1100 Gaslight DR Algonquin, IL 60102
4 Beds
4 Baths
2,680 SqFt
Key Details
Sold Price $420,000
Property Type Single Family Home
Sub Type Detached Single
Listing Status Sold
Purchase Type For Sale
Square Footage 2,680 sqft
Price per Sqft $156
Subdivision Gaslight West
MLS Listing ID 10888791
Sold Date 12/03/20
Style Colonial
Bedrooms 4
Full Baths 3
Half Baths 2
Year Built 1988
Annual Tax Amount $10,045
Tax Year 2019
Lot Size 0.891 Acres
Lot Dimensions 77X299X44X240X199
Property Description
This 4 bedroom 3.2 bath home is located in the middle of a quiet cul-de-sac and boasts a secluded backyard including a large in-ground pool with diving board. Sitting on almost an acre of beautifully landscaped yard with many trees, creates a private sanctuary on Lake Braewood. The home is custom built by Wynwood builders, creating a semi open floor plan with tons of storage throughout. The upper level has a large master suite with vaulted ceilings, walk-in closet plus additional closet, large bath with double sinks, skylight, soaking tub, and separate toilet/shower area. Another full bath with double sink, adjacent to two more nicely sized bedrooms. The first floor hosts a large great room with wet bar and adjacent dining area, laundry room, as well as a second master bedroom with en suite. The basement is 3/4 finished with bar, bonus room with running water, another 1/2 bath and large storage room. The spacious 3-car garage is side entry. This home is fabulous for entertaining year round from the pool and lovely grounds to the cozy interior with a gas fireplace in the great room. Plantation shutters throughout the home provide privacy and beauty. This home is close to nature trails, Algonquin Commons shopping, restaurants, in a good school district, and includes a home warranty.
Location
State IL
County Kane
Area Algonquin
Rooms
Basement Full
Interior
Interior Features Hardwood Floors, First Floor Bedroom, In-Law Arrangement, First Floor Laundry, First Floor Full Bath, Built-in Features, Walk-In Closet(s), Center Hall Plan, Some Carpeting, Some Wood Floors, Dining Combo, Drapes/Blinds, Granite Counters, Some Storm Doors, Some Wall-To-Wall Cp
Heating Natural Gas
Cooling Central Air
Fireplaces Number 1
Fireplaces Type Gas Log, Gas Starter
Equipment CO Detectors, Sump Pump
Fireplace Y
Appliance Range, Microwave, Dishwasher, Refrigerator, Freezer, Washer, Dryer
Laundry In Unit, Laundry Closet
Exterior
Exterior Feature Patio, In Ground Pool, Storms/Screens
Parking Features Attached
Garage Spaces 3.0
Community Features Lake, Curbs, Street Lights, Street Paved
Roof Type Asphalt
Building
Lot Description Cul-De-Sac, Nature Preserve Adjacent, Irregular Lot, Lake Front, Landscaped, Water View, Mature Trees, Outdoor Lighting, Partial Fencing, Streetlights, Waterfront
Sewer Public Sewer
Water Public
New Construction false
Schools
Elementary Schools Neubert Elementary School
Middle Schools Westfield Community School
High Schools H D Jacobs High School
School District 300 , 300, 300
Others
HOA Fee Include None
Ownership Fee Simple
Special Listing Condition Home Warranty
Read Less
Want to know what your home might be worth? Contact us for a FREE valuation!

Our team is ready to help you sell your home for the highest possible price ASAP

© 2025 Listings courtesy of MRED as distributed by MLS GRID. All Rights Reserved.
Bought with Terry Smith • Berkshire Hathaway HomeServices American Heritage





