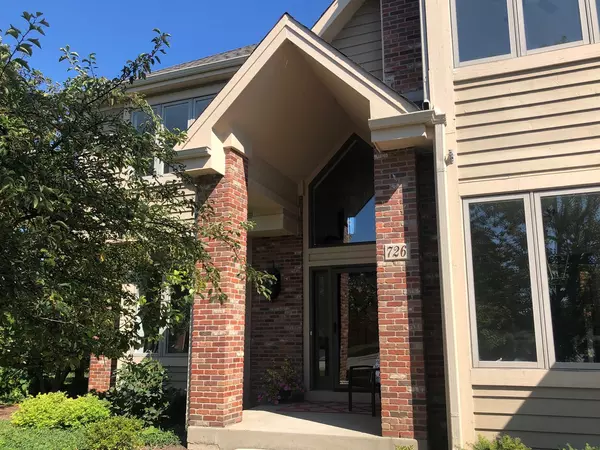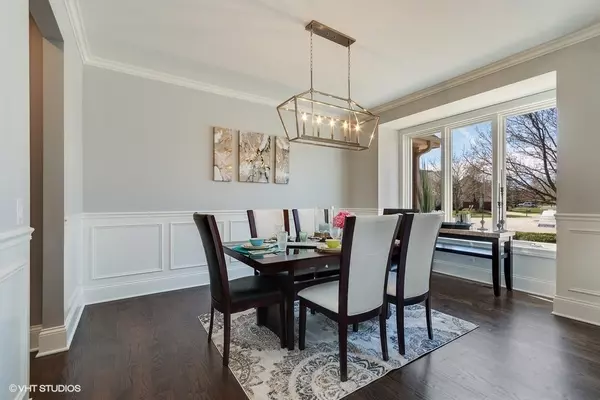$540,000
$549,900
1.8%For more information regarding the value of a property, please contact us for a free consultation.
726 Fox Run DR Geneva, IL 60134
4 Beds
2.5 Baths
3,134 SqFt
Key Details
Sold Price $540,000
Property Type Single Family Home
Sub Type Detached Single
Listing Status Sold
Purchase Type For Sale
Square Footage 3,134 sqft
Price per Sqft $172
Subdivision Fox Run
MLS Listing ID 10890888
Sold Date 11/13/20
Bedrooms 4
Full Baths 2
Half Baths 1
HOA Fees $41/ann
Year Built 2002
Annual Tax Amount $12,091
Tax Year 2019
Lot Size 0.376 Acres
Lot Dimensions 92X153X153X154
Property Description
Beautiful home in walking distance to downtown Geneva! This home is *LIKE NEW* and offers Designer finishes throughout. Shaker style white cabinetry, quartz countertops & Kitchen Aid SS appliances showcased in the Kitchen. Grand island offers plenty of seating and storage. Great Room features stunning cathedral ceiling with an abundance of natural light. Warm and inviting walnut stained floors, iron staircase and two story brick fireplace. Well appointed master suite with tray ceiling and serene panoramic views of pond in the distance. Relax and unwind in the Master Bath custom shower and free standing soaking tub. So many Architectural details including custom millwork, crown molding & wainscoting. Flexible layout w/ Sunrm/Den/Ofc/Playrm adjacent to Family Room. Lush and very private yard offers plenty of space to entertain. Perfect location on a quiet cul-de-sac, adjacent to the Golf Course. So much to offer in this wonderful neighborhood with walking path to downtown train station, restaurants and shops!
Location
State IL
County Kane
Area Geneva
Rooms
Basement Full
Interior
Interior Features Vaulted/Cathedral Ceilings, Skylight(s), Hardwood Floors, First Floor Laundry, Walk-In Closet(s)
Heating Natural Gas, Forced Air
Cooling Central Air
Fireplaces Number 1
Fireplaces Type Wood Burning, Gas Starter
Equipment Humidifier, Water-Softener Owned, CO Detectors, Ceiling Fan(s), Sump Pump, Sprinkler-Lawn
Fireplace Y
Appliance Double Oven, Microwave, Dishwasher, Refrigerator, Washer, Dryer, Disposal, Stainless Steel Appliance(s)
Laundry Gas Dryer Hookup, Sink
Exterior
Exterior Feature Deck, Brick Paver Patio
Parking Features Attached
Garage Spaces 2.0
Community Features Curbs, Sidewalks, Street Lights, Street Paved
Roof Type Asphalt
Building
Lot Description Cul-De-Sac, Irregular Lot, Landscaped, Mature Trees
Sewer Public Sewer
Water Public
New Construction false
Schools
Middle Schools Geneva Middle School
High Schools Geneva Community High School
School District 304 , 304, 304
Others
HOA Fee Include None
Ownership Fee Simple w/ HO Assn.
Special Listing Condition None
Read Less
Want to know what your home might be worth? Contact us for a FREE valuation!

Our team is ready to help you sell your home for the highest possible price ASAP

© 2025 Listings courtesy of MRED as distributed by MLS GRID. All Rights Reserved.
Bought with Sarah Leonard • RE/MAX Suburban





