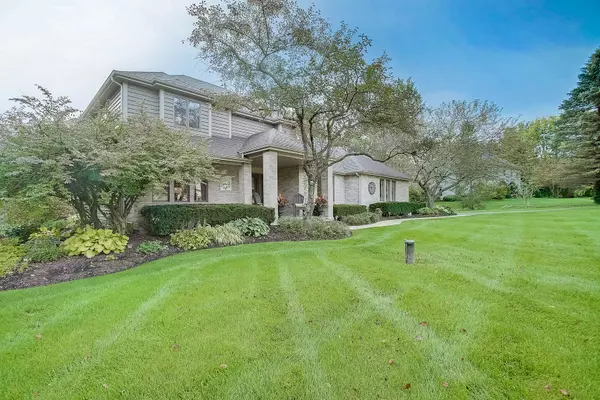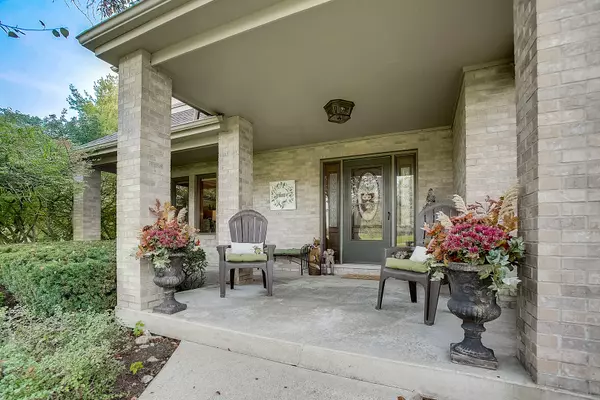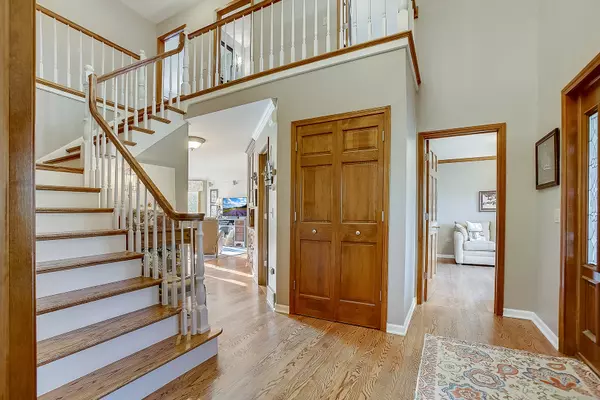$465,000
$459,900
1.1%For more information regarding the value of a property, please contact us for a free consultation.
7N365 Falcons TRL St. Charles, IL 60175
4 Beds
3 Baths
2,713 SqFt
Key Details
Sold Price $465,000
Property Type Single Family Home
Sub Type Detached Single
Listing Status Sold
Purchase Type For Sale
Square Footage 2,713 sqft
Price per Sqft $171
Subdivision Cranston Meadows
MLS Listing ID 10878598
Sold Date 12/10/20
Bedrooms 4
Full Baths 3
Year Built 1988
Annual Tax Amount $10,859
Tax Year 2019
Lot Size 1.330 Acres
Lot Dimensions 57935
Property Description
This is the one! This bright and sunny home is located on over an acre with mature landscaping backing to a creek beyond the tree line. Inside the refinished hardwood floors and two story foyer greet you as you enter this home. The heart of this home is truly the Kitchen and Family Room with shiplap wall feature, gas log fireplace all open to the kitchen with custom cabinetry, breakfast bar, built-in fridge, Thermador range with griddle and Bosch dishwasher. A first floor bedroom with full bath is great for related living or guests. Upstairs the Primary Bedroom with adjoining bathroom retreat features a great walk in closet with custom organizer, a balcony to enjoy your morning coffee and an ensuite with dual vanity, huge soaking tub and separate shower. The two other bedrooms on this floor share the updated hall bathroom. Plenty of hang out space in the finished basement with an additional 1267sqft of finished area including a Rec Room with wet bar while still leaving space for storage or future expansion. Outside the two-tiered deck provides many areas for entertaining and enjoying the private yard and pool. A new shed with loft space to store all the patio furniture and pool equipment. New Roof 2017, AC, Furnace motor, Water Heater, Sump pump 2018, New carpet basement, driveway sealed,Deck re-stained and Exterior paint all done in 2020
Location
State IL
County Kane
Area Campton Hills / St. Charles
Rooms
Basement Full
Interior
Interior Features Bar-Wet, Hardwood Floors, First Floor Bedroom, First Floor Laundry, First Floor Full Bath
Heating Natural Gas, Forced Air
Cooling Central Air
Fireplaces Number 1
Fireplaces Type Attached Fireplace Doors/Screen, Gas Log, Includes Accessories
Fireplace Y
Appliance Range, Microwave, Refrigerator, High End Refrigerator, Washer, Dryer, Disposal, Stainless Steel Appliance(s), Wine Refrigerator, Range Hood
Laundry Gas Dryer Hookup, In Unit, Sink
Exterior
Parking Features Attached
Garage Spaces 3.0
Building
Lot Description Fence-Invisible Pet
Sewer Septic-Private
Water Private Well
New Construction false
Schools
Elementary Schools Ferson Creek Elementary School
Middle Schools Thompson Middle School
High Schools St Charles North High School
School District 303 , 303, 303
Others
HOA Fee Include None
Ownership Fee Simple
Special Listing Condition None
Read Less
Want to know what your home might be worth? Contact us for a FREE valuation!

Our team is ready to help you sell your home for the highest possible price ASAP

© 2025 Listings courtesy of MRED as distributed by MLS GRID. All Rights Reserved.
Bought with Oksana Chura • North Shore Prestige Realty





