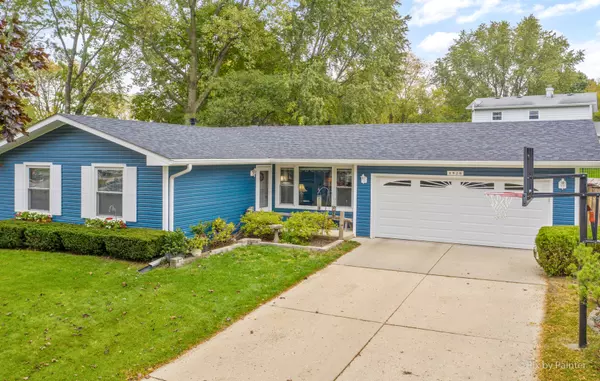$255,000
$256,900
0.7%For more information regarding the value of a property, please contact us for a free consultation.
1920 Powder River Elgin, IL 60123
3 Beds
2.5 Baths
1,122 SqFt
Key Details
Sold Price $255,000
Property Type Single Family Home
Sub Type Detached Single
Listing Status Sold
Purchase Type For Sale
Square Footage 1,122 sqft
Price per Sqft $227
Subdivision Valley Creek
MLS Listing ID 10893339
Sold Date 12/08/20
Bedrooms 3
Full Baths 2
Half Baths 1
Year Built 1983
Annual Tax Amount $5,418
Tax Year 2019
Lot Size 7,509 Sqft
Lot Dimensions 78X103
Property Description
You'll think you are walking into a new Home with this 3 bedroom 2 1/2 Bath Ranch in sought after Valley Creek - completely up-dated - all freshly painted - Harwood Floors - Dream Kitchen with newer Upgraded Cabinets, Granite Counters, New Stainless Steel Appliances (stove-refrigerator-micro-dishwasher 2017) All Updated Windows - New Siding, Roof, Gutters, Soffits, Garage Door (2019) Furnace and Air (2010) - Washer and Dryer (2020) Absolutely nothing to be done here but move in! Great extra living space in finished basement with it's own full Bathroom. Round that out with the expertly landscaped, completely fenced yard with Brick Paver Patio leading up to your New Pool (2018) - great outdoor entertaining. Set up your private showing today, you won't be disappointed.
Location
State IL
County Kane
Area Elgin
Rooms
Basement Full
Interior
Interior Features Hardwood Floors, First Floor Bedroom, First Floor Full Bath, Bookcases, Some Carpeting, Some Wood Floors, Granite Counters, Separate Dining Room, Some Wall-To-Wall Cp
Heating Natural Gas
Cooling Central Air
Fireplace N
Laundry Gas Dryer Hookup, In Unit, Sink
Exterior
Exterior Feature Patio, Brick Paver Patio, Above Ground Pool, Storms/Screens
Parking Features Attached
Garage Spaces 2.0
Roof Type Asphalt
Building
Sewer Public Sewer
Water Public
New Construction false
Schools
Elementary Schools Creekside Elementary School
Middle Schools Kimball Middle School
High Schools Larkin High School
School District 46 , 46, 46
Others
HOA Fee Include None
Ownership Fee Simple
Special Listing Condition None
Read Less
Want to know what your home might be worth? Contact us for a FREE valuation!

Our team is ready to help you sell your home for the highest possible price ASAP

© 2025 Listings courtesy of MRED as distributed by MLS GRID. All Rights Reserved.
Bought with Jaime Silva • Five Star Realty, Inc





