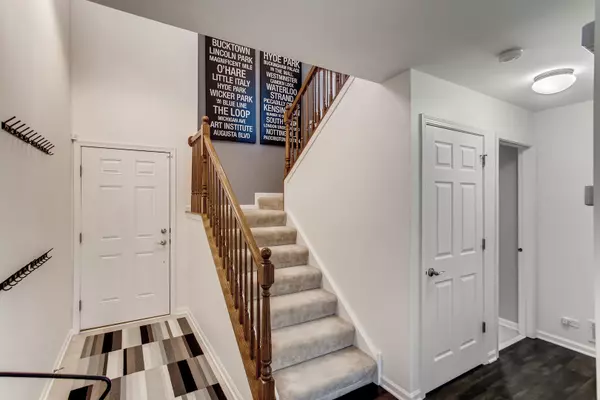$239,000
$239,000
For more information regarding the value of a property, please contact us for a free consultation.
1490 Yosemite CIR Crystal Lake, IL 60014
3 Beds
2.5 Baths
1,996 SqFt
Key Details
Sold Price $239,000
Property Type Townhouse
Sub Type Townhouse-2 Story
Listing Status Sold
Purchase Type For Sale
Square Footage 1,996 sqft
Price per Sqft $119
Subdivision Park Place
MLS Listing ID 10848446
Sold Date 10/01/20
Bedrooms 3
Full Baths 2
Half Baths 1
HOA Fees $230/mo
Year Built 2007
Annual Tax Amount $5,585
Tax Year 2019
Lot Dimensions 31X108
Property Description
Amazing turn-key end unit town home with 3 beds, office, and partially finished basement that is move in ready! Vaulted ceiling foyer makes for regal entrance. New vinyl plank flooring leads to open concept family room dining room and kitchen. Kitchen boasts granite countertops and breakfast bar. Living space overlooks large patio and large back yard. Upstairs has 3 large bedrooms and an office. Office can be reverted back to 2nd floor laundry. Master suite is separate from the other 2 beds, has tray ceiling, large walk in closet, soaker tub, double vanity and separate shower. Basement has 9' ceilings and is partially finished, including full egress window, bathroom rough in, laundry and plenty of storage. Entire home has been recently painted and has all new custom window treatments. Great location, close to bike trail, multiple parks and restaurants. and walking distance to the elementary school. Close to Randall Rd, Highway, shopping, restaurants, and other amenities!
Location
State IL
County Mc Henry
Area Crystal Lake / Lakewood / Prairie Grove
Rooms
Basement Full
Interior
Interior Features Vaulted/Cathedral Ceilings, Hardwood Floors, Second Floor Laundry, Laundry Hook-Up in Unit, Walk-In Closet(s), Some Carpeting, Dining Combo, Drapes/Blinds, Granite Counters
Heating Natural Gas
Cooling Central Air
Equipment Humidifier, TV-Cable, Security System, CO Detectors, Ceiling Fan(s), Sump Pump
Fireplace N
Appliance Range, Microwave, Dishwasher, Refrigerator, Washer, Dryer, Disposal
Laundry Gas Dryer Hookup, Electric Dryer Hookup, In Unit, Multiple Locations, Sink
Exterior
Exterior Feature Patio, Storms/Screens, End Unit, Cable Access
Parking Features Attached
Garage Spaces 2.0
Amenities Available Park, School Bus, Trail(s)
Roof Type Asphalt
Building
Lot Description Common Grounds, Corner Lot, Landscaped, Backs to Public GRND, Backs to Open Grnd, Sidewalks, Streetlights
Story 2
Sewer Public Sewer
Water Public
New Construction false
Schools
Elementary Schools Indian Prairie Elementary School
Middle Schools Lundahl Middle School
High Schools Crystal Lake South High School
School District 47 , 47, 155
Others
HOA Fee Include Insurance,Exterior Maintenance,Lawn Care,Snow Removal
Ownership Fee Simple w/ HO Assn.
Special Listing Condition None
Pets Allowed Cats OK, Dogs OK
Read Less
Want to know what your home might be worth? Contact us for a FREE valuation!

Our team is ready to help you sell your home for the highest possible price ASAP

© 2025 Listings courtesy of MRED as distributed by MLS GRID. All Rights Reserved.
Bought with Michelle Mackey • Baird & Warner





