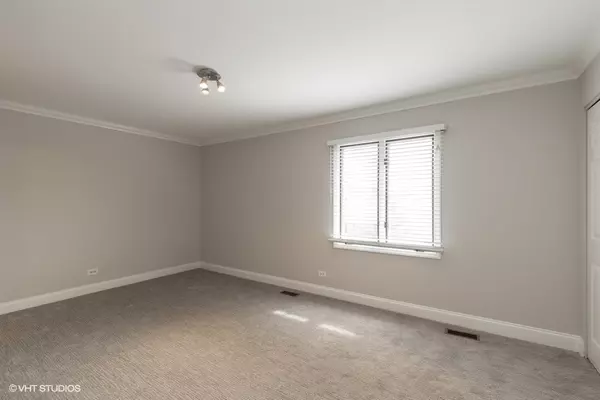$515,000
$529,900
2.8%For more information regarding the value of a property, please contact us for a free consultation.
1231 W Fletcher ST #G Chicago, IL 60657
3 Beds
2.5 Baths
2,200 SqFt
Key Details
Sold Price $515,000
Property Type Condo
Sub Type Condo,T3-Townhouse 3+ Stories,Townhouse-TriLevel
Listing Status Sold
Purchase Type For Sale
Square Footage 2,200 sqft
Price per Sqft $234
Subdivision Sweeterville
MLS Listing ID 10889972
Sold Date 01/07/21
Bedrooms 3
Full Baths 2
Half Baths 1
HOA Fees $294/mo
Rental Info Yes
Year Built 1988
Annual Tax Amount $10,900
Tax Year 2019
Lot Dimensions COMMON
Property Description
3 Bedroom, 2.1 Bath Townhouse located in the heart of Lakeview's Sweeterville complex. Just footsteps to the restaurants, shopping, and nightlife of the Southport Corridor. Nearly 2,200 square feet of living space across all 4 stories. On the main level, walk-in to your at-home office or cozy family room. Conveniently attached 1.5 car garage with extra storage. Located upstairs is the kitchen with an attached powder room with separate dining and living rooms. On the third story, you will find the primary bedroom and the 2nd bedrooms, both featuring en-suite bathrooms. The 4th floor boasts an extra spacious 3rd bedroom or den opportunity with sun-filled skylights. 2020 updates include: new carpeting, fresh paint throughout, and additional new hardwood flooring. Footsteps to Whole Foods Market, Tied House, Bittersweet Bakery, and the CTA Belmont stop. CPS Level 1+ Burley Elementary School (K-9) & Level 2 Lake View High School (9-12). Low monthly assessments make this truly a wise choice for your future home! Reserves are $90,454 (as of 09/30/2020). No rental cap - with currently 5 out of 34 units being currently rented. No special assessments on the horizon. Roof and Windows are the Association's responsibility.
Location
State IL
County Cook
Area Chi - Lake View
Rooms
Basement None
Interior
Interior Features Vaulted/Cathedral Ceilings, Skylight(s), Hardwood Floors, First Floor Laundry, Laundry Hook-Up in Unit
Heating Natural Gas, Forced Air
Cooling Central Air
Fireplaces Number 1
Fireplaces Type Wood Burning, Gas Starter
Equipment Ceiling Fan(s)
Fireplace Y
Appliance Range, Microwave, Dishwasher, Refrigerator, Washer, Dryer, Disposal, Stainless Steel Appliance(s)
Laundry In Unit, Laundry Closet
Exterior
Exterior Feature Patio, Storms/Screens
Garage Attached
Garage Spaces 1.5
Waterfront false
Roof Type Asphalt
Building
Lot Description Common Grounds, Landscaped, Sidewalks, Streetlights
Story 4
Sewer Sewer-Storm
Water Lake Michigan
New Construction false
Schools
Elementary Schools Burley Elementary School
Middle Schools Lake View High School
High Schools Lake View High School
School District 299 , 299, 299
Others
HOA Fee Include Insurance,Exterior Maintenance,Lawn Care,Scavenger,Snow Removal
Ownership Condo
Special Listing Condition List Broker Must Accompany
Pets Description Cats OK, Dogs OK
Read Less
Want to know what your home might be worth? Contact us for a FREE valuation!

Our team is ready to help you sell your home for the highest possible price ASAP

© 2024 Listings courtesy of MRED as distributed by MLS GRID. All Rights Reserved.
Bought with Stephanie Englund Siegel • Compass





