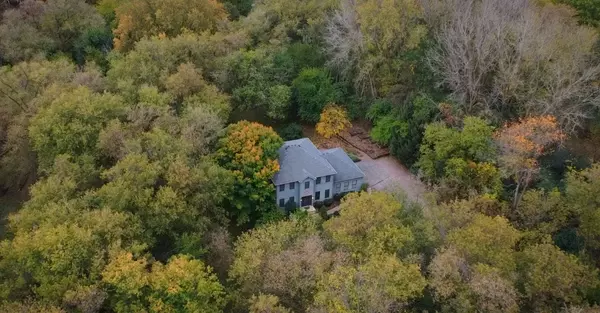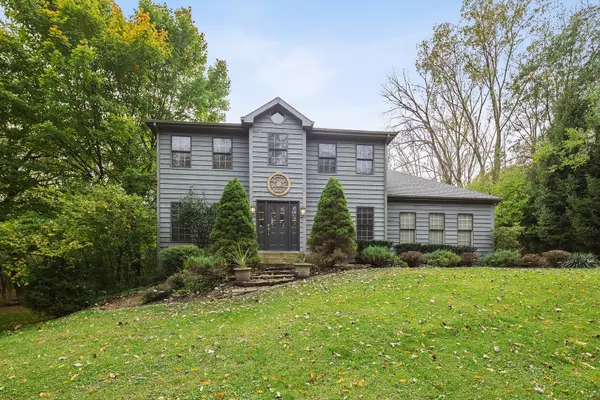$380,000
$375,000
1.3%For more information regarding the value of a property, please contact us for a free consultation.
7003 Foxfire DR Crystal Lake, IL 60012
4 Beds
2.5 Baths
2,482 SqFt
Key Details
Sold Price $380,000
Property Type Single Family Home
Sub Type Detached Single
Listing Status Sold
Purchase Type For Sale
Square Footage 2,482 sqft
Price per Sqft $153
Subdivision Foxfire
MLS Listing ID 10908228
Sold Date 04/23/21
Style Traditional
Bedrooms 4
Full Baths 2
Half Baths 1
Year Built 1983
Annual Tax Amount $10,872
Tax Year 2019
Lot Size 5.030 Acres
Lot Dimensions 5.03
Property Description
This secluded colonial on 5 wooded acres with a small creek and walking trails is truly a hidden gem. The interior is ready for someone who wants to bring their updated style to this great layout. 4 bedrooms, 2 1/2 bathrooms with a full walk-out basement. On the main floor, the kitchen opens to the family room and has open access to the living and dining rooms. Right off of the family room is a wonderful fully enclosed 3 season room with heat and windows galore. The basement walks out to the lower yard, and has plenty of space for entertaining, plus a room that could be used as a guest room or play room. Upstairs has four generous sized bedrooms, and two full bathrooms. 2.5 car garage plus a driveway that has extra RV space and a hookup. The back deck overlooks your completely private backyard with towering trees, perennial gardens, and cleared wide grass trails. This is natures calm paradise; don't wait to call this retreat home!
Location
State IL
County Mc Henry
Area Crystal Lake / Lakewood / Prairie Grove
Rooms
Basement Full, Walkout
Interior
Heating Natural Gas, Forced Air
Cooling Central Air, Zoned
Fireplaces Number 1
Fireplaces Type Wood Burning, Gas Starter
Equipment Water-Softener Rented, Ceiling Fan(s), Sump Pump
Fireplace Y
Appliance Range, Dishwasher, Refrigerator, Washer, Dryer
Laundry In Unit
Exterior
Exterior Feature Deck, Porch Screened
Garage Attached
Garage Spaces 2.5
Community Features Street Paved
Waterfront false
Roof Type Asphalt
Building
Lot Description Cul-De-Sac, Horses Allowed, Irregular Lot, Landscaped, Stream(s), Wooded, Rear of Lot, Mature Trees
Sewer Septic-Private
Water Private Well
New Construction false
Schools
High Schools Prairie Ridge High School
School District 47 , 47, 155
Others
HOA Fee Include None
Ownership Fee Simple
Special Listing Condition None
Read Less
Want to know what your home might be worth? Contact us for a FREE valuation!

Our team is ready to help you sell your home for the highest possible price ASAP

© 2024 Listings courtesy of MRED as distributed by MLS GRID. All Rights Reserved.
Bought with Fernando Lopez • d'aprile properties






