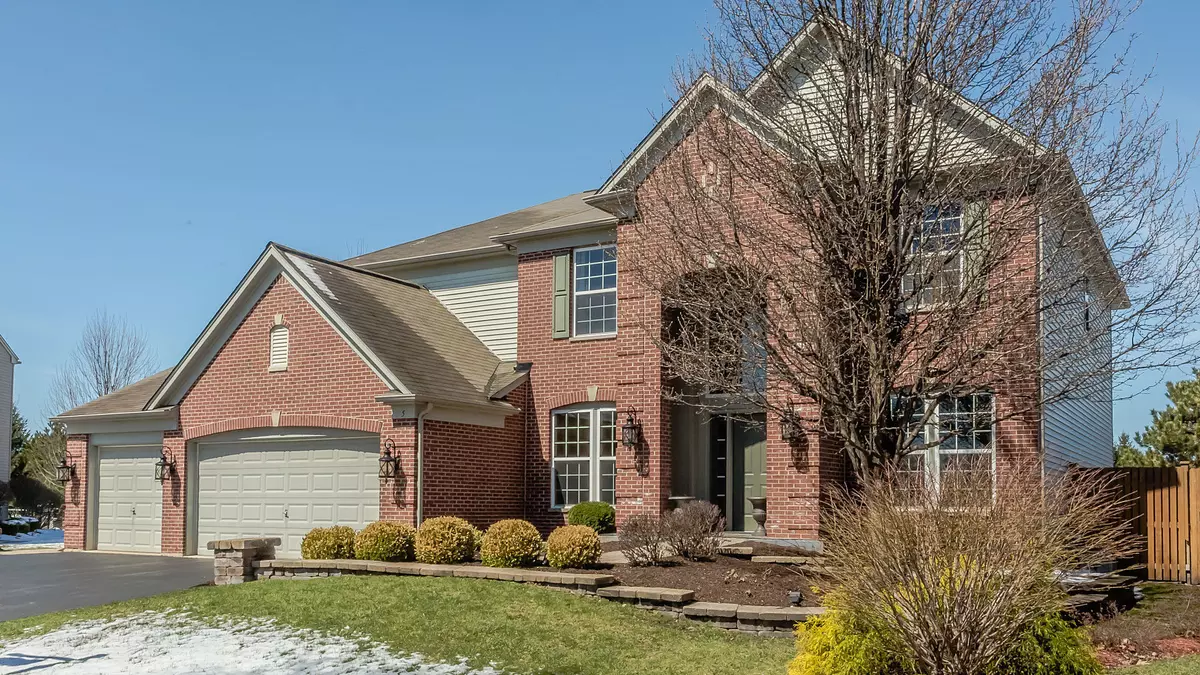$385,000
$389,000
1.0%For more information regarding the value of a property, please contact us for a free consultation.
5 Snead CT Bolingbrook, IL 60490
6 Beds
3 Baths
3,136 SqFt
Key Details
Sold Price $385,000
Property Type Single Family Home
Sub Type Detached Single
Listing Status Sold
Purchase Type For Sale
Square Footage 3,136 sqft
Price per Sqft $122
Subdivision Links Of Augusta Village
MLS Listing ID 10335010
Sold Date 06/14/19
Style Traditional
Bedrooms 6
Full Baths 3
HOA Fees $27/ann
Year Built 2005
Annual Tax Amount $14,244
Tax Year 2017
Lot Dimensions 49 X 117 X 141 X 121
Property Description
Stunning executive home in The Links of Augusta Village. Over 3100 sq ft of living space makes this the largest model in the subdivision. Captivating two story entry. Gleaming hardwood floors. Gourmet kitchen features 42 inch cherry cabinets, stainless steel appliances, butler pantry, center island, tiled back splash and quartz counter tops. Hard to find 1st floor in-law suite offering a 5th bedroom and full bath on the main level. Enormous master bedroom suite features tray ceilings, a walk in closet and private luxury bath complete with a separate shower and whirlpool tub. Soaring ceilings and a fireplace in the family room. Other great features include a finished basement with a rec room, 6th bedroom and storage area. Gorgeous mill work throughout including crown molding, wainscoting in the dining room, and white trim. Highly desired cul-de-sac lot that is fully fenced. Fresh paint and a 3 car attached garage. Everything you could want and more!!
Location
State IL
County Will
Area Bolingbrook
Rooms
Basement Full
Interior
Interior Features Vaulted/Cathedral Ceilings, Hardwood Floors, First Floor Bedroom, In-Law Arrangement, First Floor Laundry, First Floor Full Bath
Heating Natural Gas, Forced Air
Cooling Central Air
Fireplaces Number 1
Fireplaces Type Wood Burning, Gas Starter
Equipment Humidifier, CO Detectors, Ceiling Fan(s), Sump Pump
Fireplace Y
Appliance Range, Microwave, Dishwasher, Refrigerator, Washer, Dryer, Disposal, Stainless Steel Appliance(s)
Exterior
Exterior Feature Porch
Parking Features Attached
Garage Spaces 3.0
Roof Type Asphalt
Building
Lot Description Cul-De-Sac, Fenced Yard
Sewer Public Sewer, Sewer-Storm
Water Public
New Construction false
Schools
Elementary Schools Pioneer Elementary School
Middle Schools Brooks Middle School
High Schools Bolingbrook High School
School District 365U , 365U, 365U
Others
HOA Fee Include None
Ownership Fee Simple
Special Listing Condition None
Read Less
Want to know what your home might be worth? Contact us for a FREE valuation!

Our team is ready to help you sell your home for the highest possible price ASAP

© 2025 Listings courtesy of MRED as distributed by MLS GRID. All Rights Reserved.
Bought with Non Member • NON MEMBER





