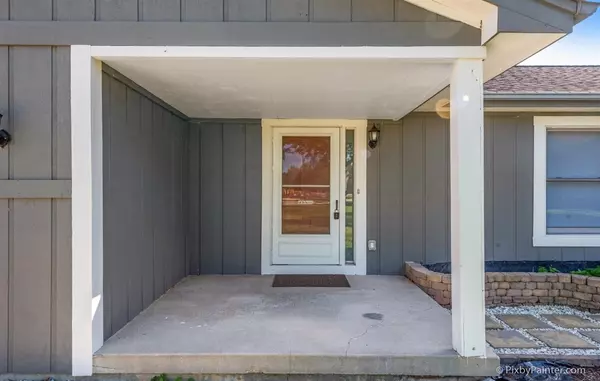$240,000
$239,900
For more information regarding the value of a property, please contact us for a free consultation.
620 N Airlite ST Elgin, IL 60123
3 Beds
2 Baths
1,607 SqFt
Key Details
Sold Price $240,000
Property Type Single Family Home
Sub Type Detached Single
Listing Status Sold
Purchase Type For Sale
Square Footage 1,607 sqft
Price per Sqft $149
Subdivision Valley Creek
MLS Listing ID 10876540
Sold Date 11/06/20
Style Ranch
Bedrooms 3
Full Baths 2
Year Built 1988
Annual Tax Amount $6,453
Tax Year 2019
Lot Size 2,391 Sqft
Lot Dimensions 92X26X115X27X108
Property Description
If you are looking for more than just your standard of living, then you will appreciate this tree-shaded fenced yard that comes with 1607 square-foot 3 Bedroom 2 full baths sitting in a beautiful corner lot Ranch Style Home in the finest neighborhood of the West side of town. Just a walking distance from school, The Home which has an unassuming charm that complements the environment, offers a garden kitchen with brand new stain-steel appliances with breakfast space that opens to a nice living area . A family room that will hold a Cub scout pack, two car garage newer Furnace and water heater is just the beginning of all the updates done to the Home. new kitchen cabinets, both bathrooms have been remodeled basement is partially finished just needs your personal touch. Once finished the home will be almost 3000 sf of living space. Just ready to move in, Call today to see where your family's going. Call for a private showing Today.
Location
State IL
County Kane
Area Elgin
Rooms
Basement Full
Interior
Interior Features Hardwood Floors
Heating Natural Gas, Forced Air
Cooling Central Air
Equipment Humidifier, Ceiling Fan(s), Sump Pump
Fireplace N
Appliance Range, Microwave, Dishwasher, Refrigerator, Washer, Dryer, Disposal
Laundry Gas Dryer Hookup, Laundry Closet
Exterior
Parking Features Attached
Garage Spaces 2.0
Community Features Curbs, Sidewalks, Street Lights, Street Paved
Roof Type Asphalt
Building
Lot Description Corner Lot
Sewer Public Sewer
Water Public
New Construction false
Schools
Elementary Schools Creekside Elementary School
Middle Schools Kimball Middle School
High Schools Larkin High School
School District 46 , 46, 46
Others
HOA Fee Include None
Ownership Fee Simple
Special Listing Condition None
Read Less
Want to know what your home might be worth? Contact us for a FREE valuation!

Our team is ready to help you sell your home for the highest possible price ASAP

© 2025 Listings courtesy of MRED as distributed by MLS GRID. All Rights Reserved.
Bought with Esther Zamudio • REMAX Horizon





