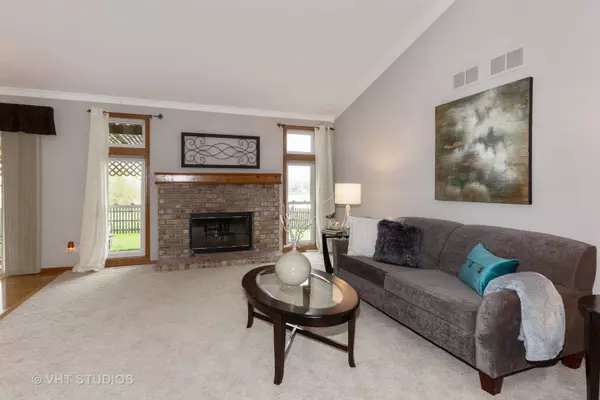$255,000
$249,900
2.0%For more information regarding the value of a property, please contact us for a free consultation.
533 Lakeview DR Oswego, IL 60543
5 Beds
2.5 Baths
1,697 SqFt
Key Details
Sold Price $255,000
Property Type Single Family Home
Sub Type Detached Single
Listing Status Sold
Purchase Type For Sale
Square Footage 1,697 sqft
Price per Sqft $150
Subdivision Lakeview Estates
MLS Listing ID 10364289
Sold Date 05/17/19
Style Ranch
Bedrooms 5
Full Baths 2
Half Baths 1
HOA Fees $10/ann
Year Built 1993
Annual Tax Amount $6,957
Tax Year 2017
Lot Size 10,018 Sqft
Lot Dimensions 77X130
Property Description
Looking for a move-in-ready home in Lakeview Estates? Yep, you found it! This rock-solid original-owner-built Ranch home on premier lake lot with a RARE FULL Basement (MOST homes in Lakeview Estates do NOT have Basements). TOTALLY on-trend updated Master Bath you won't find in other homes at this price point: dual sink granite vanity, NEW cabinets, Jet spray tub & separate tub! 2nd BTH is all NEW too! Kitchen has granite counters w/SOLID wood cabinets & SS applcs. Bright & cheery expansive all-season window lined Sun Room is really a "Flex" Room (Seller uses it as an expansive DR). Curl up in front of the brick fireplace during cold Winter months. Vaulted ceilings in multiple rooms adds a great feel of space, volume & eye appeal. Neutral wall colors work with any decor style. Finished BSMT has H-U-G-E Bedroom, multiple storage Rooms & a ginormous Rec Room. Relax in fenced back yard, enjoy lake view or go boat, kayak or fish on lake. Close to shopping & dining plus great neighbors too!
Location
State IL
County Kendall
Area Oswego
Rooms
Basement Full
Interior
Interior Features Hardwood Floors, First Floor Bedroom, First Floor Full Bath
Heating Natural Gas, Forced Air
Cooling Central Air
Fireplaces Number 1
Fireplaces Type Gas Starter
Equipment TV-Cable, Fan-Attic Exhaust, Sump Pump
Fireplace Y
Appliance Range, Microwave, Dishwasher, Refrigerator, Washer, Dryer, Disposal
Exterior
Exterior Feature Storms/Screens
Parking Features Attached
Garage Spaces 2.0
Community Features Sidewalks, Street Lights, Street Paved
Roof Type Asphalt
Building
Lot Description Fenced Yard, Water View
Sewer Public Sewer
Water Public
New Construction false
Schools
Elementary Schools Prairie Point Elementary School
Middle Schools Traughber Junior High School
High Schools Oswego High School
School District 308 , 308, 308
Others
HOA Fee Include Other
Ownership Fee Simple
Special Listing Condition None
Read Less
Want to know what your home might be worth? Contact us for a FREE valuation!

Our team is ready to help you sell your home for the highest possible price ASAP

© 2025 Listings courtesy of MRED as distributed by MLS GRID. All Rights Reserved.
Bought with Steven Blackerby • Coldwell Banker Residential





