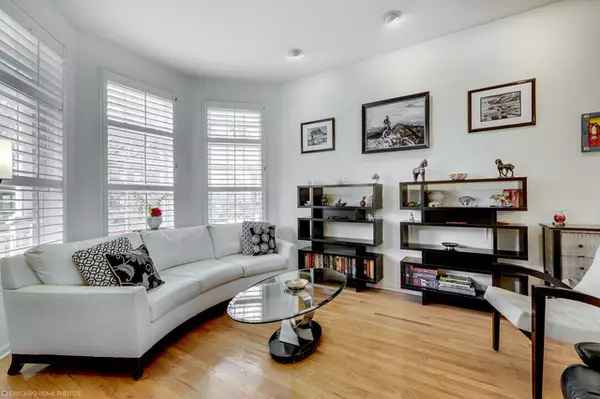$940,000
$939,000
0.1%For more information regarding the value of a property, please contact us for a free consultation.
5407 S Ingleside AVE Chicago, IL 60615
4 Beds
3.5 Baths
1,975 SqFt
Key Details
Sold Price $940,000
Property Type Single Family Home
Sub Type Detached Single
Listing Status Sold
Purchase Type For Sale
Square Footage 1,975 sqft
Price per Sqft $475
Subdivision Renaissance Place
MLS Listing ID 10355297
Sold Date 06/17/19
Bedrooms 4
Full Baths 3
Half Baths 1
HOA Fees $100/mo
Year Built 1999
Annual Tax Amount $12,950
Tax Year 2017
Lot Size 4,839 Sqft
Lot Dimensions 32 X 156.5
Property Description
A rare find! A modern house in Hyde Park in excellent condition, built in 2000, with a spacious yard (with automatic sprinkler) and a 2 car garage only a short walk to the University of Chicago campus. Open concept main floor, with living, dining, kitchen and family area, a half bath and a big deck leading to the yard. Upstairs, three bedrooms, including a master with en-suite bath with jetted tub and separate shower, and a walk-in closet. Downstairs in the walk-out finished basement a playroom/office area, with an additional guest/nanny suite with full bath. The finished basement adds almost 1000 sqft. The house shares a private driveway with the neighboring homes, which offers a gated play area for young children.
Location
State IL
County Cook
Area Chi - Hyde Park
Rooms
Basement Full
Interior
Interior Features Hardwood Floors
Heating Natural Gas, Forced Air, Zoned
Cooling Central Air, Zoned
Fireplaces Number 1
Fireplaces Type Gas Starter
Equipment Humidifier, TV-Cable, Security System, Intercom, Sump Pump
Fireplace Y
Appliance Range, Microwave, Dishwasher, Refrigerator, Washer, Dryer
Exterior
Exterior Feature Deck
Garage Detached
Garage Spaces 2.0
Waterfront false
Building
Lot Description Fenced Yard
Sewer Public Sewer
Water Lake Michigan
New Construction false
Schools
High Schools Kenwood Academy High School
School District 299 , 299, 299
Others
HOA Fee Include Scavenger,Snow Removal
Ownership Fee Simple w/ HO Assn.
Special Listing Condition List Broker Must Accompany
Read Less
Want to know what your home might be worth? Contact us for a FREE valuation!

Our team is ready to help you sell your home for the highest possible price ASAP

© 2024 Listings courtesy of MRED as distributed by MLS GRID. All Rights Reserved.
Bought with Stephen Parker • MetroPro Realty LLC






