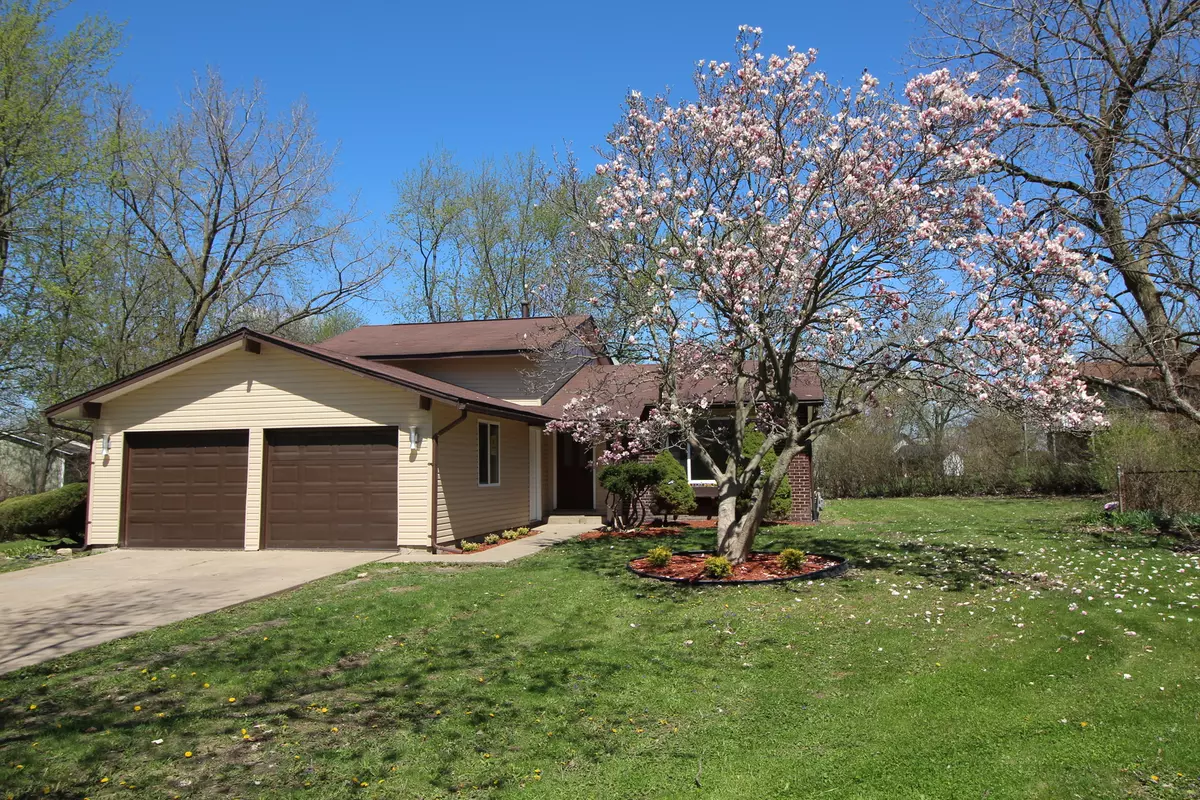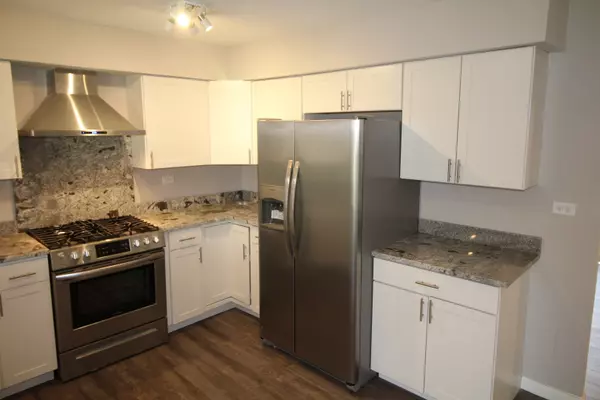$145,000
$154,800
6.3%For more information regarding the value of a property, please contact us for a free consultation.
1033 Brampton CT University Park, IL 60484
4 Beds
1.5 Baths
1,739 SqFt
Key Details
Sold Price $145,000
Property Type Single Family Home
Sub Type Detached Single
Listing Status Sold
Purchase Type For Sale
Square Footage 1,739 sqft
Price per Sqft $83
MLS Listing ID 10359020
Sold Date 07/23/19
Style Tri-Level
Bedrooms 4
Full Baths 1
Half Baths 1
Year Built 1975
Annual Tax Amount $5,192
Tax Year 2017
Lot Size 0.280 Acres
Lot Dimensions 20'X103'X186'X193'X20'
Property Description
Beautiful home tucked away in a quiet cul-de-sac with a dream kitchen you will be telling everyone about. Gorgeous granite counters in the bright new kitchen. Home includes new stainless steel kitchen appliances. Kitchen is open to family room with fireplace perfect for entertaining and seamless everyday living. This home features 4 bedrooms and 2 baths updated with new granite vanity and tile work. Major items have been done for you: New windows, siding, and central air! Seller believes roof to be about 10 years old. Home boasts incredible value with new wood laminate flooring, modern light fixtures, new trim, new doors, new carpet and paint. Large, fenced in lot with deck. Nothing to do but move right in, make your showing appointment today! Seller believes roof to be about 10 years old.
Location
State IL
County Will
Area University Park
Rooms
Basement None
Interior
Interior Features Wood Laminate Floors
Heating Natural Gas, Forced Air
Cooling Central Air
Fireplaces Number 1
Fireplace Y
Appliance Range, Dishwasher, High End Refrigerator, Stainless Steel Appliance(s), Range Hood
Exterior
Exterior Feature Deck
Parking Features Attached
Garage Spaces 2.0
Community Features Street Paved
Roof Type Asphalt
Building
Lot Description Corner Lot, Cul-De-Sac, Fenced Yard
Sewer Public Sewer
Water Public
New Construction false
Schools
School District 201 , 201, 201
Others
HOA Fee Include None
Ownership Fee Simple
Special Listing Condition None
Read Less
Want to know what your home might be worth? Contact us for a FREE valuation!

Our team is ready to help you sell your home for the highest possible price ASAP

© 2025 Listings courtesy of MRED as distributed by MLS GRID. All Rights Reserved.
Bought with Cheryl Gordon • Elite Executives Real Estate





