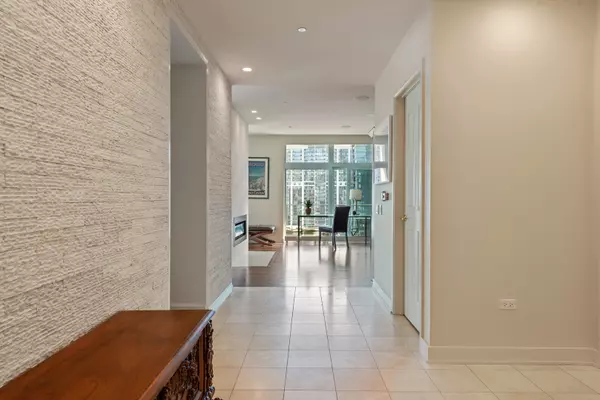$3,165,625
$3,350,000
5.5%For more information regarding the value of a property, please contact us for a free consultation.
415 E North Water ST #2803 Chicago, IL 60611
5 Beds
4.5 Baths
5,250 SqFt
Key Details
Sold Price $3,165,625
Property Type Condo
Sub Type Condo,High Rise (7+ Stories)
Listing Status Sold
Purchase Type For Sale
Square Footage 5,250 sqft
Price per Sqft $602
Subdivision Riverview Condominiums
MLS Listing ID 10344935
Sold Date 01/03/20
Bedrooms 5
Full Baths 4
Half Baths 1
HOA Fees $2,810/mo
Rental Info Yes
Year Built 2005
Annual Tax Amount $59,536
Tax Year 2018
Lot Dimensions COMMON
Property Description
Located in RiverView one of Chicago's premier luxury buildings This 28th floor residence boasts 5250 square feet of gracious living space and lives like a single-family home with the convenience of downtown living. Featuring 5 bed/5 bath residence with 3 private balconies offers stunning south,east and north views enjoyed from every room in the home. The sprawling living room is a sight to behold with an abundance of light pouring in through the walls of floor-to-ceiling windows. The panoramic views of Lake Michigan, the harbor and skyline make this an impressive space for entertaining. The Chef's Kitchen and large island add to the entertaining or gathering space. The generous sized master suite is outfitted with exceptional detail. Start your day watching the sun rise over the glistening Lake Michigan Waters. Continue down the hall to find four additional bedrooms with the same striking views, four bathrooms,a den & home office. The En-suite bedroom is ideal for guests. 3 parking inc
Location
State IL
County Cook
Area Chi - Near North Side
Rooms
Basement None
Interior
Interior Features Hardwood Floors, First Floor Laundry, Laundry Hook-Up in Unit, Storage, Walk-In Closet(s)
Heating Electric
Cooling Central Air, Zoned
Fireplaces Number 1
Fireplaces Type Double Sided, Gas Log
Equipment Humidifier, TV-Cable, Fire Sprinklers
Fireplace Y
Appliance Double Oven, Microwave, Dishwasher, High End Refrigerator, Washer, Dryer, Disposal, Stainless Steel Appliance(s), Wine Refrigerator, Cooktop, Built-In Oven
Exterior
Exterior Feature Balcony, Dog Run, Storms/Screens, End Unit
Garage Attached
Garage Spaces 3.0
Amenities Available Bike Room/Bike Trails, Door Person, Elevator(s), Exercise Room, Storage, Party Room, Sundeck, Indoor Pool, Receiving Room, Steam Room, Spa/Hot Tub
Waterfront true
Roof Type Asphalt
Building
Lot Description Common Grounds
Story 32
Sewer Public Sewer
Water Public
New Construction false
Schools
School District 299 , 299, 299
Others
HOA Fee Include Air Conditioning,Water,Gas,Parking,Insurance,Doorman,TV/Cable,Clubhouse,Exercise Facilities,Pool,Exterior Maintenance,Lawn Care,Scavenger,Snow Removal,Internet
Ownership Condo
Special Listing Condition List Broker Must Accompany
Pets Description Cats OK, Dogs OK
Read Less
Want to know what your home might be worth? Contact us for a FREE valuation!

Our team is ready to help you sell your home for the highest possible price ASAP

© 2024 Listings courtesy of MRED as distributed by MLS GRID. All Rights Reserved.
Bought with Cindy Purdom • RE/MAX Suburban






