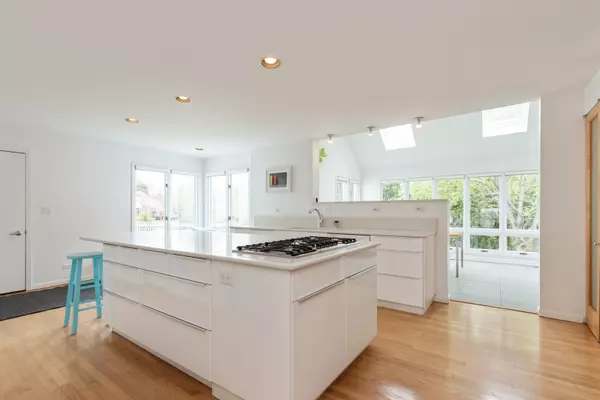$650,000
$690,000
5.8%For more information regarding the value of a property, please contact us for a free consultation.
1126 Estes AVE Lake Forest, IL 60045
4 Beds
4 Baths
3,156 SqFt
Key Details
Sold Price $650,000
Property Type Single Family Home
Sub Type Detached Single
Listing Status Sold
Purchase Type For Sale
Square Footage 3,156 sqft
Price per Sqft $205
MLS Listing ID 10369343
Sold Date 11/21/19
Style Contemporary
Bedrooms 4
Full Baths 4
Year Built 1988
Annual Tax Amount $12,254
Tax Year 2018
Lot Size 0.351 Acres
Lot Dimensions 99 X 150 X 100 X 150
Property Description
One of a kind custom designed Hugh Newell Jacobsen inspired Contemporary designed by architect Peter Witmer located in friendly well established neighborhood. Walking distance to transportation, shopping and parks. Wonderful open floorplan great for families as well as entertaining guests. First floor includes a serene Master Suite, second full bathroom, laundry/mudroom, beautiful updated white kitchen with huge island/quartz counters, sunroom, potential 5th bedroom, vaulted ceilings, hardwood floors and skylights. Second floor features an ensuite bedroom and two additional bedrooms sharing a Jack & Jill bath. Full finished basement with additional large storage area. Gorgeous private fenced yard plus a back up Generator! Many updates including all bathrooms, driveway and roof. Lovingly maintained by current owners and ready for your most discriminating buyer. Freshly painted so there's nothing to do but unpack your bags and get settled in time for Summer barbecues.
Location
State IL
County Lake
Area Lake Forest
Rooms
Basement Full
Interior
Interior Features Vaulted/Cathedral Ceilings, Skylight(s), Hardwood Floors, First Floor Bedroom, First Floor Laundry, First Floor Full Bath
Heating Natural Gas, Forced Air
Cooling Central Air
Fireplaces Number 1
Fireplaces Type Double Sided, Gas Log
Fireplace Y
Appliance Double Oven, Dishwasher, Refrigerator, Washer, Dryer, Cooktop
Exterior
Exterior Feature Outdoor Grill
Parking Features Attached
Garage Spaces 2.5
Community Features Street Lights, Street Paved
Roof Type Metal
Building
Sewer Public Sewer
Water Lake Michigan
New Construction false
Schools
Elementary Schools Cherokee Elementary School
Middle Schools Deer Path Middle School
High Schools Lake Forest High School
School District 67 , 67, 115
Others
HOA Fee Include None
Ownership Fee Simple
Special Listing Condition Home Warranty
Read Less
Want to know what your home might be worth? Contact us for a FREE valuation!

Our team is ready to help you sell your home for the highest possible price ASAP

© 2025 Listings courtesy of MRED as distributed by MLS GRID. All Rights Reserved.
Bought with Cathie Powell • Berkshire Hathaway HomeServices KoenigRubloff





